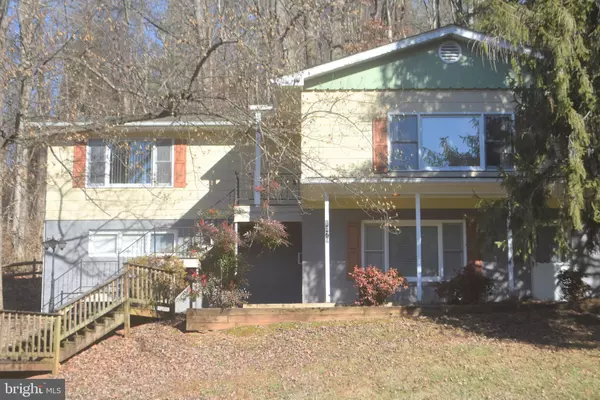For more information regarding the value of a property, please contact us for a free consultation.
Key Details
Sold Price $255,000
Property Type Single Family Home
Sub Type Detached
Listing Status Sold
Purchase Type For Sale
Square Footage 2,016 sqft
Price per Sqft $126
Subdivision None Available
MLS Listing ID VAPA104974
Sold Date 08/31/20
Style Raised Ranch/Rambler
Bedrooms 3
Full Baths 2
HOA Y/N N
Abv Grd Liv Area 1,008
Originating Board BRIGHT
Year Built 1975
Annual Tax Amount $1,212
Tax Year 2019
Lot Size 4.665 Acres
Acres 4.67
Property Description
Both the cottage 1125 Shenk Hollow tax id 45-A-11A and the larger house 1079 Shenk Hollow tax ID 45-A-11 have been merged back to one deed and have been sold as a package. Currently scheduled for settlement the end of July.Quietly nestled on 4.325 acres sits this 3 bedroom 2 bath home is waiting for its new owner! The rooms in this house are very spacious and bright. Living room on main level with gas fireplace and deck off of kitchen to enjoy those beautiful views. Brand new staircase that leads to the lower level bedrooms. Bathroom is very generous in size as is the bedroom which has a gas fireplace. In addition if you don't want to use the third room as a bedroom it could be a workshop, craft room or office as it has its own access to the outside. Great space for your hobbies, woodworking or office space or 3rd bedroom! If you are a hiker there are trails within a mile up the road to Shenandoah National Park! All this and located just 90 minute outside of Washington, D.C. not to mention within minutes of Shenandoah National Park, Luray Caverns and the Town of Luray for shopping, theatre's and wonderful meals! Country living with the luxury of being minutes from town. Well has new well pump installed in November 2019 and septic was updated in November of 2019. Most of the interior has had a fresh coat of paint! Move in ready!
Location
State VA
County Page
Zoning W-C
Rooms
Other Rooms Living Room, Dining Room, Bedroom 2, Kitchen, Foyer, Bedroom 1, Laundry, Workshop, Bathroom 1
Basement Full
Main Level Bedrooms 1
Interior
Interior Features Carpet, Ceiling Fan(s), Floor Plan - Open
Hot Water Electric
Heating Baseboard - Electric, Other
Cooling Ceiling Fan(s), Window Unit(s)
Flooring Carpet, Laminated
Fireplaces Number 1
Heat Source Propane - Leased, Electric
Exterior
Utilities Available Phone, Propane, Other
Waterfront N
Water Access N
Roof Type Composite
Accessibility None
Parking Type Driveway
Garage N
Building
Story 2
Sewer On Site Septic
Water Well-Shared
Architectural Style Raised Ranch/Rambler
Level or Stories 2
Additional Building Above Grade, Below Grade
Structure Type Dry Wall,Cathedral Ceilings
New Construction N
Schools
School District Page County Public Schools
Others
Senior Community No
Tax ID 45-A-11
Ownership Fee Simple
SqFt Source Estimated
Special Listing Condition Standard
Read Less Info
Want to know what your home might be worth? Contact us for a FREE valuation!

Our team is ready to help you sell your home for the highest possible price ASAP

Bought with Susan E Zorn • Long & Foster Real Estate, Inc.
GET MORE INFORMATION





