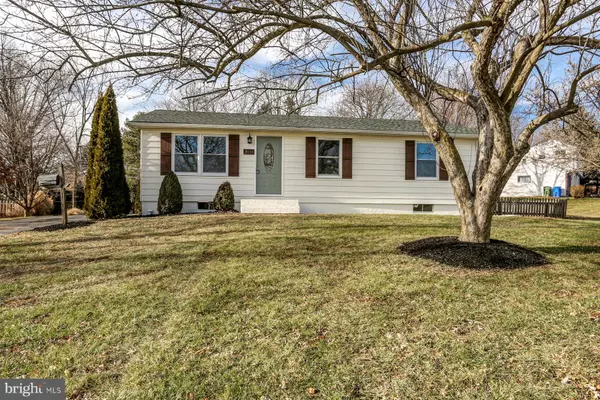For more information regarding the value of a property, please contact us for a free consultation.
Key Details
Sold Price $178,500
Property Type Single Family Home
Sub Type Detached
Listing Status Sold
Purchase Type For Sale
Square Footage 960 sqft
Price per Sqft $185
Subdivision Stonybrook
MLS Listing ID PAYK130446
Sold Date 03/20/20
Style Ranch/Rambler
Bedrooms 3
Full Baths 1
HOA Y/N N
Abv Grd Liv Area 960
Originating Board BRIGHT
Year Built 1976
Annual Tax Amount $2,753
Tax Year 2020
Lot Size 0.301 Acres
Acres 0.3
Property Description
Stunning Updated Rancher on Corner Lot in Central Schools much desired Stonybrook! Brand New Renovations Include Beautiful Designer Kitchen with Stainless Steel Appliances, Granite Countertops, and Tile Backsplash! Update Bathroom with Subway Tile in Shower Surround, New Flooring, All New Paint, Fixtures, and more!!! Kitchen Opens into Family Room for an Open Concept Feeling...Full Basement, Large Rear Yard with Oversized Concrete Patio and Shed....A Must See!
Location
State PA
County York
Area Springettsbury Twp (15246)
Zoning RESIDENTIAL
Rooms
Basement Full
Main Level Bedrooms 3
Interior
Heating Baseboard - Electric
Cooling Window Unit(s)
Equipment Dishwasher, Microwave, Oven/Range - Electric
Appliance Dishwasher, Microwave, Oven/Range - Electric
Heat Source Electric
Exterior
Waterfront N
Water Access N
Accessibility None
Parking Type Off Street
Garage N
Building
Story 1
Sewer Public Sewer
Water Public
Architectural Style Ranch/Rambler
Level or Stories 1
Additional Building Above Grade, Below Grade
New Construction N
Schools
School District Central York
Others
Senior Community No
Tax ID 46-000-13-0101-00-00000
Ownership Fee Simple
SqFt Source Assessor
Acceptable Financing Cash, Conventional, VA, FHA
Listing Terms Cash, Conventional, VA, FHA
Financing Cash,Conventional,VA,FHA
Special Listing Condition Standard
Read Less Info
Want to know what your home might be worth? Contact us for a FREE valuation!

Our team is ready to help you sell your home for the highest possible price ASAP

Bought with Justin J. Hollar • Keller Williams Keystone Realty
GET MORE INFORMATION





