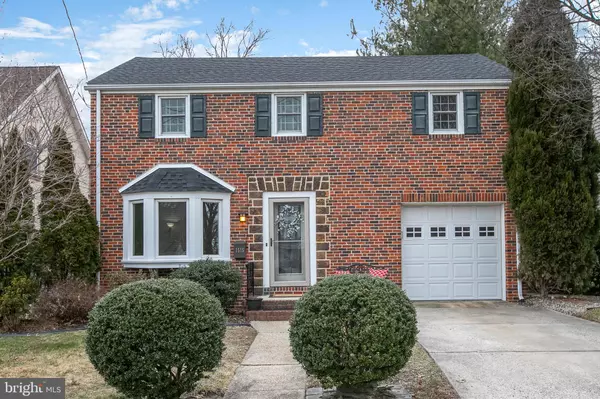For more information regarding the value of a property, please contact us for a free consultation.
Key Details
Sold Price $300,000
Property Type Single Family Home
Sub Type Detached
Listing Status Sold
Purchase Type For Sale
Square Footage 1,620 sqft
Price per Sqft $185
Subdivision None Available
MLS Listing ID NJCD385804
Sold Date 03/27/20
Style Colonial
Bedrooms 3
Full Baths 1
Half Baths 1
HOA Y/N N
Abv Grd Liv Area 1,320
Originating Board BRIGHT
Year Built 1950
Annual Tax Amount $9,092
Tax Year 2019
Lot Size 6,250 Sqft
Acres 0.14
Lot Dimensions 50.00 x 125.00
Property Description
Perfectly situated right in the heart of Haddon Heights is this beautiful brick colonial. Welcome home to this sparkling clean and well maintained home that has been updated with fresh pretty paint colors and features gorgeous hardwood flooring throughout. So spacious with a perfect flow and tons of natural light. Kitchen features a lovely garden window above the sink and stainless steel appliances. Brand new refrigerator just delivered , dishwasher ( 2019), 5 burner gas range and microwave (2018). Plenty of counter and cabinet space. Powder room conveniently located on main floor as well as inside access right to the kitchen from the attached built in garage. All the windows in the entire home as well as the front door have been replaced since the owners moved in. Custom wood blinds on main floor windows. Upstairs you will find all three spacious bedrooms and the full bathroom. Master bedroom features two closets. Hardwood flooring continues up the stairs and throughout all bedrooms. There is a walk up attic located through a bedroom closet that has plenty storage space and two attic fans. Homeowners have spared no expense and have meticulously updated with a brand new roof (2019), new electric panel box and updated to 200 Amp service (2018), new Velocity hot water heater (2019), new expansion tank for heater (2019), alarm system, french drains and sump pump ( 2011). The finished basement adds on approximately 300 square feet of living space and features laminate hardwood flooring, wall mounted fireplace, surround sound speakers, neutral paint colors and one very cool painted magnetic chalkboard wall. Spacious separate laundry room is also located in basement. Dual zone central air conditioners. Fully fenced in deep backyard that is landscaped and has a slate patio. Shed and playset included. When the property is in bloom you can enjoy the pretty Dogwood Tree in front and the Japanese Maple on the side that has pretty pink flowers in the Spring and crimson leaves in the Fall. Garden also features many Encore Azaleas in various shades of pink. Close proximity to downtown and the park. Easy access to all major highways, bridges and public transportation. Come out and see this completely move in ready home and all this charming town has to offer.
Location
State NJ
County Camden
Area Haddon Heights Boro (20418)
Zoning RESID
Rooms
Other Rooms Living Room, Dining Room, Primary Bedroom, Bedroom 2, Bedroom 3, Kitchen, Basement, Laundry
Basement Fully Finished
Interior
Interior Features Ceiling Fan(s), Combination Kitchen/Dining, Wood Floors, Attic, Attic/House Fan
Heating Radiator
Cooling Central A/C
Flooring Hardwood, Ceramic Tile, Laminated
Fireplaces Number 1
Fireplaces Type Gas/Propane
Equipment Dishwasher, Microwave, Oven/Range - Gas, Washer, Dryer
Fireplace Y
Window Features Replacement
Appliance Dishwasher, Microwave, Oven/Range - Gas, Washer, Dryer
Heat Source Oil
Laundry Basement
Exterior
Parking Features Built In
Garage Spaces 1.0
Water Access N
Roof Type Shingle
Accessibility None
Attached Garage 1
Total Parking Spaces 1
Garage Y
Building
Story 2
Sewer Public Sewer
Water Public
Architectural Style Colonial
Level or Stories 2
Additional Building Above Grade, Below Grade
New Construction N
Schools
School District Haddon Heights Schools
Others
Senior Community No
Tax ID 18-00096-00019
Ownership Fee Simple
SqFt Source Assessor
Security Features Monitored
Acceptable Financing Cash, Conventional, FHA, VA
Listing Terms Cash, Conventional, FHA, VA
Financing Cash,Conventional,FHA,VA
Special Listing Condition Standard
Read Less Info
Want to know what your home might be worth? Contact us for a FREE valuation!

Our team is ready to help you sell your home for the highest possible price ASAP

Bought with Victoria T Orio • RE/MAX Community-Williamstown




