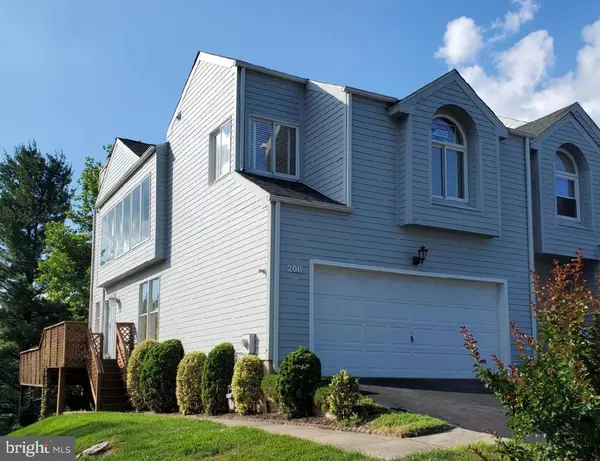For more information regarding the value of a property, please contact us for a free consultation.
Key Details
Sold Price $285,000
Property Type Townhouse
Sub Type End of Row/Townhouse
Listing Status Sold
Purchase Type For Sale
Square Footage 2,936 sqft
Price per Sqft $97
Subdivision The Ridge
MLS Listing ID DENC503436
Sold Date 08/11/20
Style Contemporary,Loft
Bedrooms 2
Full Baths 2
HOA Fees $170/mo
HOA Y/N Y
Abv Grd Liv Area 2,400
Originating Board BRIGHT
Year Built 1991
Annual Tax Amount $3,243
Tax Year 2020
Lot Size 4,356 Sqft
Acres 0.1
Lot Dimensions 38.90 x 139.50
Property Description
Welcome to one of the largest End units in The Ridge. This spacious 2 Bedroom, 2.5 Bath home has been freshly painted, has wonderful architectural features, great views and is bathed in sunlight. The first floor features a Powder Room, Hard Wood Floors, a sunken Living Room with a wall of windows, ceiling fan, wood burning fireplace and a slider to the back deck. The Kitchen overlooks the Dining Room , has a pantry and a breakfast nook to the right. As you walk up the stairs you can't miss the spectacular views! The Master Bedroom features cathedral ceiling, nice views, ceiling fan, large walk in closet and attached 4 piece Bath with jetted waterfall tub and separate shower. The 2nd Bedroom is down the hall next to the hall bath and features a cathedral beamed ceiling , ceiling fan and walk in closet. There is also 2nd floor Laundry and a extra Loft space which is perfect for a home office, crafts or playroom. The 2 car Garage has indoor access close to the kitchen. The Lower Level is finished with 2 separate spaces, more closets and a slider out to the back yard. There is a 2 tiered deck that wraps around the home where you can sit and watch the sunset. This home has been lovingly cared for and has mature plantings and lots of flowers outside. Recent updates include: New Roof (2018), Skylight (2018), New Hardie Board Siding , Hot Water Heater (2020)The Ridge is a gated community with a Clubhouse that includes Tennis Court, Outdoor Pool, Hot Tub, Showers, Kitchen, Exercise Equipment. HOA covers Lawn, Snow, Trash & Driveway Resealing
Location
State DE
County New Castle
Area Brandywine (30901)
Zoning NCTH
Rooms
Other Rooms Dining Room, Kitchen, Family Room, Breakfast Room, Laundry, Loft, Half Bath
Basement Full
Interior
Interior Features Breakfast Area, Chair Railings, Pantry, Window Treatments, Wood Floors, Walk-in Closet(s)
Hot Water Electric
Heating Forced Air
Cooling Central A/C
Fireplaces Number 1
Fireplaces Type Wood
Equipment Built-In Microwave, Dishwasher, Oven/Range - Electric, Refrigerator, Range Hood, Washer, Dryer, Water Heater
Fireplace Y
Appliance Built-In Microwave, Dishwasher, Oven/Range - Electric, Refrigerator, Range Hood, Washer, Dryer, Water Heater
Heat Source Natural Gas
Laundry Upper Floor
Exterior
Parking Features Built In, Garage - Front Entry, Garage Door Opener, Inside Access
Garage Spaces 6.0
Water Access N
Accessibility None
Attached Garage 2
Total Parking Spaces 6
Garage Y
Building
Story 2
Sewer Public Sewer
Water Public
Architectural Style Contemporary, Loft
Level or Stories 2
Additional Building Above Grade, Below Grade
New Construction N
Schools
School District Red Clay Consolidated
Others
Pets Allowed Y
HOA Fee Include Common Area Maintenance,Health Club,Pool(s),Security Gate,Snow Removal,Trash
Senior Community No
Tax ID 08-030.10-147
Ownership Fee Simple
SqFt Source Assessor
Acceptable Financing Conventional, FHA, VA, Cash
Listing Terms Conventional, FHA, VA, Cash
Financing Conventional,FHA,VA,Cash
Special Listing Condition Standard
Pets Allowed Number Limit
Read Less Info
Want to know what your home might be worth? Contact us for a FREE valuation!

Our team is ready to help you sell your home for the highest possible price ASAP

Bought with Dawn L Wolf • RE/MAX Premier Properties




