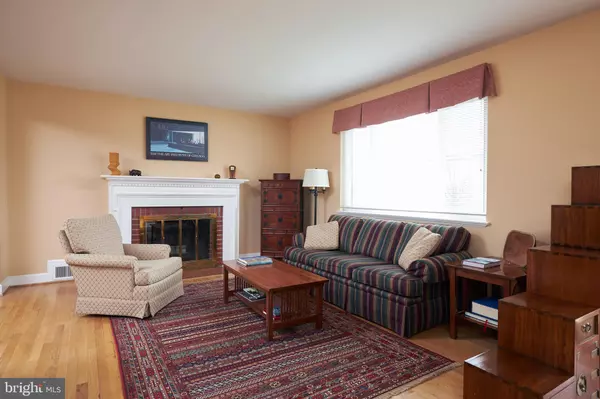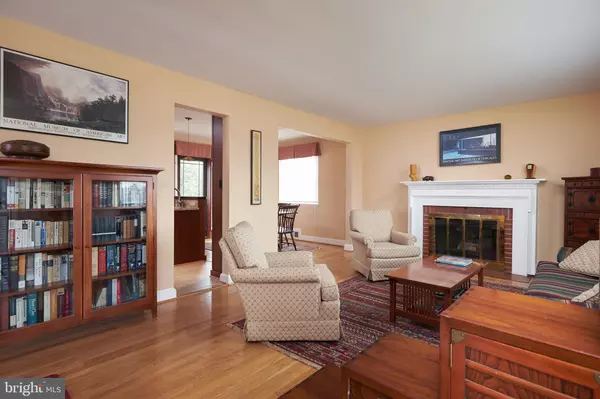For more information regarding the value of a property, please contact us for a free consultation.
Key Details
Sold Price $820,000
Property Type Single Family Home
Sub Type Detached
Listing Status Sold
Purchase Type For Sale
Square Footage 1,826 sqft
Price per Sqft $449
Subdivision Allencrest
MLS Listing ID VAAR159596
Sold Date 04/10/20
Style Raised Ranch/Rambler,Ranch/Rambler
Bedrooms 3
Full Baths 2
HOA Y/N N
Abv Grd Liv Area 1,226
Originating Board BRIGHT
Year Built 1952
Annual Tax Amount $7,795
Tax Year 2019
Lot Size 7,848 Sqft
Acres 0.18
Property Description
Just over 1/2 mile to the East Falls Church Metro & Across the street from Tuckahoe Park - Fantastic Renovated Kitchen featuring Cherry Cabinets, Stainless Steel Appliances, and Granite Counters - 3 Spacious Main Level Bedrooms - Hardwood Floors - Main Level Full Bathroom Renovation in 2010 - Finished Lower Level Recreation Room, Game Area & Full Bath - Trex Deck and Screened in Porch Built in 2009 - New Architectural Shingle Roof in 2018 - All new Lower Level Flooring & Walk-up Exit to Rear Yard - New Heating & Air Conditioning in 2010, New Water Heater in 2019 - Double Paned Windows - Tuckahoe Park is 12 Acres and features a Playground, 2 Baseball/Softball Fields, 2 Lighted Tennis Courts, a Grass Field, Walking/Jogging Path, Nature Trails & Amphitheater -1.1 Miles to Harris Teeter - 1.2 Miles to Westover Branch Library - 8.2 Miles to the Kennedy Center in DC - 9.4 Miles to Ronald Reagan National Airport
Location
State VA
County Arlington
Zoning R-6
Rooms
Other Rooms Living Room, Dining Room, Primary Bedroom, Bedroom 2, Bedroom 3, Kitchen, Game Room, Laundry, Recreation Room, Attic
Basement Partially Finished, Outside Entrance, Rear Entrance, Space For Rooms, Walkout Stairs, Connecting Stairway
Main Level Bedrooms 3
Interior
Interior Features Attic, Carpet, Entry Level Bedroom, Floor Plan - Open, Formal/Separate Dining Room, Kitchen - Gourmet, Wood Floors
Hot Water Natural Gas
Heating Forced Air
Cooling Central A/C
Flooring Hardwood, Carpet
Fireplaces Number 1
Fireplaces Type Fireplace - Glass Doors, Screen, Wood, Mantel(s), Brick
Equipment Built-In Microwave, Dishwasher, Disposal, Cooktop, Dryer, Humidifier, Icemaker, Oven - Wall, Oven - Single, Refrigerator, Stainless Steel Appliances, Washer, Water Heater
Fireplace Y
Window Features Double Pane
Appliance Built-In Microwave, Dishwasher, Disposal, Cooktop, Dryer, Humidifier, Icemaker, Oven - Wall, Oven - Single, Refrigerator, Stainless Steel Appliances, Washer, Water Heater
Heat Source Natural Gas
Laundry Lower Floor
Exterior
Exterior Feature Deck(s), Screened
Fence Partially, Rear
Utilities Available Cable TV Available
Water Access N
Roof Type Asphalt
Accessibility None
Porch Deck(s), Screened
Garage N
Building
Lot Description Rear Yard
Story 2
Sewer Public Sewer
Water Public
Architectural Style Raised Ranch/Rambler, Ranch/Rambler
Level or Stories 2
Additional Building Above Grade, Below Grade
New Construction N
Schools
Elementary Schools Tuckahoe
Middle Schools Williamsburg
High Schools Yorktown
School District Arlington County Public Schools
Others
Senior Community No
Tax ID 01-068-030
Ownership Fee Simple
SqFt Source Assessor
Security Features Smoke Detector
Special Listing Condition Standard
Read Less Info
Want to know what your home might be worth? Contact us for a FREE valuation!

Our team is ready to help you sell your home for the highest possible price ASAP

Bought with Raya Fridental • Redfin Corporation
GET MORE INFORMATION





