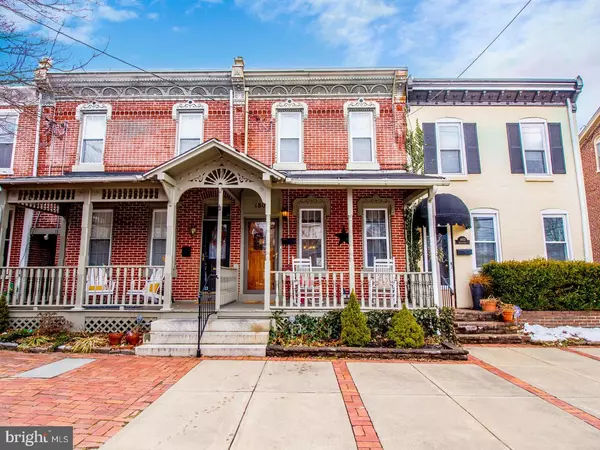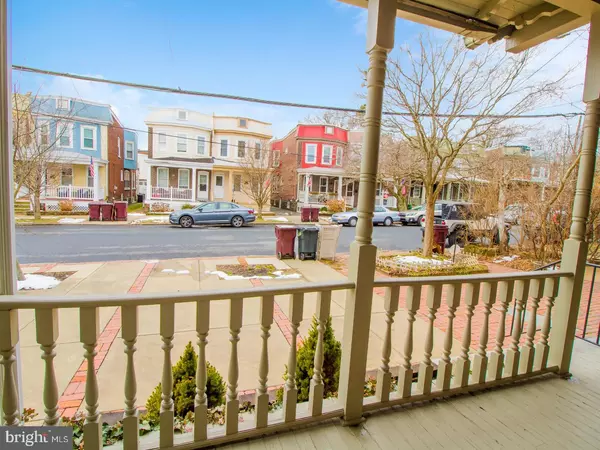For more information regarding the value of a property, please contact us for a free consultation.
Key Details
Sold Price $315,000
Property Type Single Family Home
Sub Type Twin/Semi-Detached
Listing Status Sold
Purchase Type For Sale
Square Footage 1,225 sqft
Price per Sqft $257
Subdivision Forty Acres
MLS Listing ID DENC496006
Sold Date 04/10/20
Style Colonial
Bedrooms 3
Full Baths 1
Half Baths 1
HOA Y/N N
Abv Grd Liv Area 1,225
Originating Board BRIGHT
Year Built 1923
Annual Tax Amount $2,574
Tax Year 2019
Lot Size 1,742 Sqft
Acres 0.04
Lot Dimensions 15.50 x 100.00
Property Description
Location, location, location! Well-maintained townhouse in popular Highlands/Rockford park area. Modern amenities abound in this updated 3 BR, 1.1 bath home. Exposed brick and hardwood flooring add character and charm. Living room's open first floor with dining room, updated kitchen, make this home fabulous for entertaining. You will enjoy the fenced-in rear yard with deck during warm weather months. Brand new roof and renovated powder room. The second floor hosts 3 generously sized bedrooms with updated 2nd-floor bath. Homeowners replaced all carpeting and painted throughout. Ideal Highlands location, proximity to Rockford Park, Delaware Art Museum & Trolley Square restaurants! Don't miss out, add this home to your tour today, it won't last long!
Location
State DE
County New Castle
Area Wilmington (30906)
Rooms
Other Rooms Living Room, Dining Room, Primary Bedroom, Bedroom 2, Bedroom 3, Kitchen, Family Room
Basement Full
Interior
Interior Features Attic/House Fan, Family Room Off Kitchen, Stain/Lead Glass, Built-Ins, Carpet, Ceiling Fan(s), Crown Moldings, Dining Area, Pantry, Recessed Lighting, Skylight(s), Tub Shower, Upgraded Countertops, Wainscotting, Window Treatments, Wood Floors, Wood Stove
Hot Water Natural Gas
Heating Forced Air
Cooling Central A/C
Flooring Hardwood, Carpet, Ceramic Tile
Equipment Microwave, Oven/Range - Gas, Refrigerator, Stainless Steel Appliances, Washer
Furnishings No
Fireplace N
Window Features Double Hung
Appliance Microwave, Oven/Range - Gas, Refrigerator, Stainless Steel Appliances, Washer
Heat Source Oil
Laundry Basement
Exterior
Waterfront N
Water Access N
Accessibility None
Parking Type On Street
Garage N
Building
Story 2
Sewer Public Septic
Water Public
Architectural Style Colonial
Level or Stories 2
Additional Building Above Grade, Below Grade
Structure Type 9'+ Ceilings,Brick,Masonry,Plaster Walls
New Construction N
Schools
Elementary Schools Highlands
Middle Schools Dupont
High Schools Dupont
School District Red Clay Consolidated
Others
Pets Allowed Y
Senior Community No
Tax ID 26-013.20-113
Ownership Fee Simple
SqFt Source Assessor
Acceptable Financing Conventional, FHA, VA
Listing Terms Conventional, FHA, VA
Financing Conventional,FHA,VA
Special Listing Condition Standard
Pets Description No Pet Restrictions
Read Less Info
Want to know what your home might be worth? Contact us for a FREE valuation!

Our team is ready to help you sell your home for the highest possible price ASAP

Bought with Michael Kenneth Eitelman • Redfin Corporation
GET MORE INFORMATION





