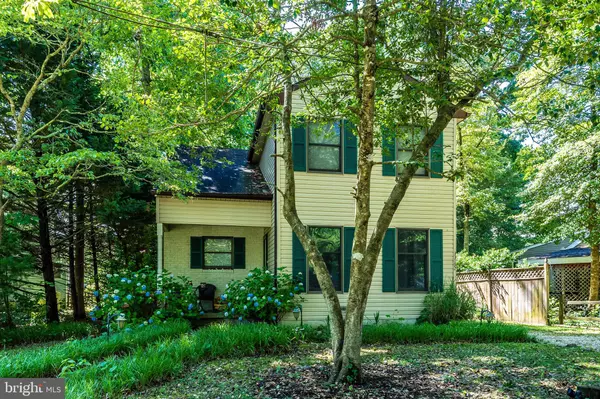For more information regarding the value of a property, please contact us for a free consultation.
Key Details
Sold Price $285,000
Property Type Single Family Home
Sub Type Detached
Listing Status Sold
Purchase Type For Sale
Square Footage 1,800 sqft
Price per Sqft $158
Subdivision Angola By The Bay
MLS Listing ID DESU162644
Sold Date 10/05/20
Style Contemporary
Bedrooms 3
Full Baths 2
HOA Fees $83/ann
HOA Y/N Y
Abv Grd Liv Area 1,800
Originating Board BRIGHT
Year Built 1988
Annual Tax Amount $756
Tax Year 2020
Lot Size 6,098 Sqft
Acres 0.14
Lot Dimensions 57.00 x 100.00
Property Description
Cozy & Inviting well maintained home in sough after community of Angola By the Bay. When you walk into the home you will love the warm hardwood floors that stretch through the living room, family room, and upstairs bedrooms. The home has been well maintained and has a new heat and air system installed in June 2019 and new hot water heater installed in 2018. The home features an open floor plan Hardwood floors in living room, family room, stairs and upstairs bedrooms. Great space for entertaining your family and friends with kitchen open to family room and both an inviting front porch as we as a Large deck (22 x 16') to enjoy the spacious backyard. If you are looking for a home with a first floor bedroom the Seller has plans to convert the front room it into a 1st floor bedroom that they can share. Great gated community loaded with amenities like a pool, kiddie pool, tennis court, pickleball court, basketball court, walking trails, community center, fish or crab from community piers, kayak launch and paddle your way to the Rehoboth Bay, and docks that can be rented. Very active community in the summer with a variety of events from community breakfasts, fishing, Adult Pot lucks, kids events, ladies club, and so much more. The community is located in Lewes and just minutes to all your favorite restaurants, boardwalk, beach and outlet shopping.
Location
State DE
County Sussex
Area Indian River Hundred (31008)
Zoning AR-1
Interior
Interior Features Attic, Ceiling Fan(s), Combination Dining/Living, Combination Kitchen/Dining, Dining Area, Family Room Off Kitchen, Recessed Lighting, Stall Shower, Window Treatments, Wood Floors
Hot Water Electric
Heating Forced Air, Central
Cooling Central A/C
Fireplaces Number 1
Fireplaces Type Gas/Propane
Equipment Dishwasher, Microwave, Oven/Range - Electric, Stainless Steel Appliances, Refrigerator, Water Heater
Furnishings No
Fireplace Y
Appliance Dishwasher, Microwave, Oven/Range - Electric, Stainless Steel Appliances, Refrigerator, Water Heater
Heat Source Propane - Leased
Exterior
Exterior Feature Deck(s), Porch(es)
Garage Spaces 5.0
Amenities Available Boat Dock/Slip, Community Center, Common Grounds, Pool - Outdoor, Pier/Dock, Tennis Courts
Waterfront N
Water Access N
Accessibility None
Porch Deck(s), Porch(es)
Parking Type Driveway
Total Parking Spaces 5
Garage N
Building
Lot Description Trees/Wooded, Front Yard, Rear Yard
Story 2
Foundation Block, Crawl Space
Sewer Public Sewer
Water Public
Architectural Style Contemporary
Level or Stories 2
Additional Building Above Grade, Below Grade
New Construction N
Schools
Elementary Schools Love Creek
Middle Schools Beacon
High Schools Cape Henlopen
School District Cape Henlopen
Others
HOA Fee Include Common Area Maintenance,Pier/Dock Maintenance,Pool(s)
Senior Community No
Tax ID 234-18.05-19.00
Ownership Fee Simple
SqFt Source Assessor
Acceptable Financing FHA, Cash, Conventional, VA, USDA
Listing Terms FHA, Cash, Conventional, VA, USDA
Financing FHA,Cash,Conventional,VA,USDA
Special Listing Condition Standard
Read Less Info
Want to know what your home might be worth? Contact us for a FREE valuation!

Our team is ready to help you sell your home for the highest possible price ASAP

Bought with ANTHONY SACCO • Keller Williams Realty
GET MORE INFORMATION





