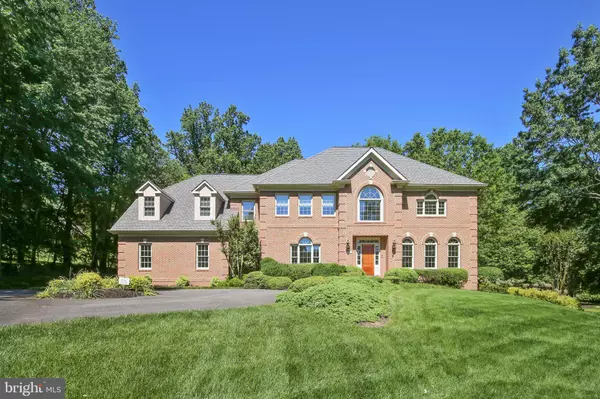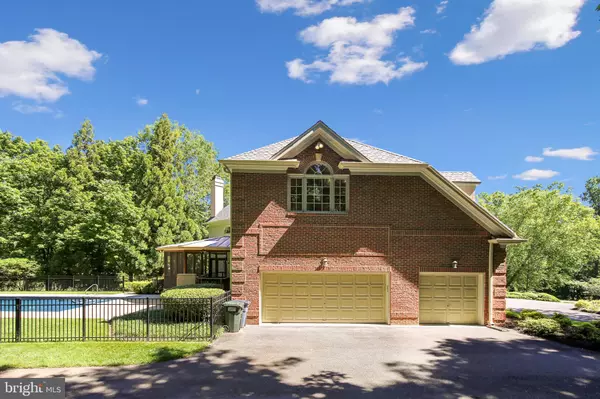For more information regarding the value of a property, please contact us for a free consultation.
Key Details
Sold Price $1,820,000
Property Type Single Family Home
Sub Type Detached
Listing Status Sold
Purchase Type For Sale
Square Footage 6,917 sqft
Price per Sqft $263
Subdivision Chequers
MLS Listing ID VAFX1132956
Sold Date 08/25/20
Style Colonial
Bedrooms 4
Full Baths 4
Half Baths 1
HOA Y/N N
Abv Grd Liv Area 5,117
Originating Board BRIGHT
Year Built 1995
Annual Tax Amount $21,056
Tax Year 2020
Lot Size 1.746 Acres
Acres 1.75
Property Description
Elegant W. M. Foley Built Home with ELEVATOR, three car side load garage, large screened porch, heated pool with spa and Ipe deck. Located on a pristine private 1.75 acre treed lot with circular driveway. Truly a Spacious, Bright and Open home! Dramatic two story entry with marble floor and stunning two story family room includes floor to ceiling brick fireplace & windows with plantation shutters. Huge cherry gourmet kitchen with island and breakfast area, butlers pantry, high end granite & quartz counters. Opulent master suite with sitting room and beautifully remodeled ADA compliant master bath with separate vanities, three sided gas fireplace and large his and hers walk-in closets. Spacious dining and living rooms perfect for a grand piano. Gleaming hardwood floors, three gas fireplaces, main level den, Princess suite, Jack & Jill bathroom, Toto toilets, enhanced Wifi, ample LED recessed lighting,solid mahogany front door. Full finished walkout recreation room, oversized cabana bath, crafts room & exercise room, plenty of storage. Updated roof, HVACs and pool! Excellent Langley High School pyramid. Minutes to Dulles Toll Road and Shopping!
Location
State VA
County Fairfax
Zoning 100
Rooms
Other Rooms Living Room, Dining Room, Primary Bedroom, Sitting Room, Bedroom 2, Bedroom 3, Bedroom 4, Kitchen, Family Room, Den, Exercise Room, Other, Recreation Room, Storage Room
Basement Fully Finished, Walkout Level, Side Entrance
Interior
Interior Features Breakfast Area, Butlers Pantry, Carpet, Crown Moldings, Elevator, Family Room Off Kitchen, Floor Plan - Traditional, Floor Plan - Open, Formal/Separate Dining Room, Kitchen - Eat-In, Kitchen - Gourmet, Kitchen - Island, Kitchen - Table Space, Primary Bath(s), Pantry, Recessed Lighting, Soaking Tub, Stall Shower, Upgraded Countertops, Walk-in Closet(s), WhirlPool/HotTub, Window Treatments, Wood Floors
Hot Water Natural Gas
Heating Forced Air, Heat Pump - Electric BackUp
Cooling Central A/C
Flooring Hardwood, Carpet, Ceramic Tile
Fireplaces Number 3
Fireplaces Type Fireplace - Glass Doors, Gas/Propane, Double Sided
Equipment Air Cleaner, Cooktop, Dishwasher, Disposal, Dryer, Dryer - Front Loading, Exhaust Fan, Humidifier, Icemaker, Microwave, Oven - Double, Oven/Range - Gas, Surface Unit
Fireplace Y
Window Features Double Pane,Palladian
Appliance Air Cleaner, Cooktop, Dishwasher, Disposal, Dryer, Dryer - Front Loading, Exhaust Fan, Humidifier, Icemaker, Microwave, Oven - Double, Oven/Range - Gas, Surface Unit
Heat Source Natural Gas, Electric
Laundry Main Floor
Exterior
Exterior Feature Deck(s), Screened, Porch(es)
Parking Features Garage - Side Entry, Garage Door Opener, Oversized
Garage Spaces 11.0
Fence Other
Pool Fenced, Heated, In Ground
Utilities Available Cable TV
Water Access N
View Trees/Woods
Roof Type Architectural Shingle
Accessibility Chairlift, Elevator, Grab Bars Mod
Porch Deck(s), Screened, Porch(es)
Attached Garage 3
Total Parking Spaces 11
Garage Y
Building
Lot Description Backs to Trees, Corner, Private, Trees/Wooded
Story 3
Sewer Septic > # of BR
Water Public
Architectural Style Colonial
Level or Stories 3
Additional Building Above Grade, Below Grade
Structure Type 9'+ Ceilings,2 Story Ceilings,Dry Wall
New Construction N
Schools
Elementary Schools Spring Hill
Middle Schools Cooper
High Schools Langley
School District Fairfax County Public Schools
Others
Senior Community No
Tax ID 0194 24 0009
Ownership Fee Simple
SqFt Source Assessor
Security Features Security System
Special Listing Condition Standard
Read Less Info
Want to know what your home might be worth? Contact us for a FREE valuation!

Our team is ready to help you sell your home for the highest possible price ASAP

Bought with Tom Francis • Keller Williams Realty
GET MORE INFORMATION





