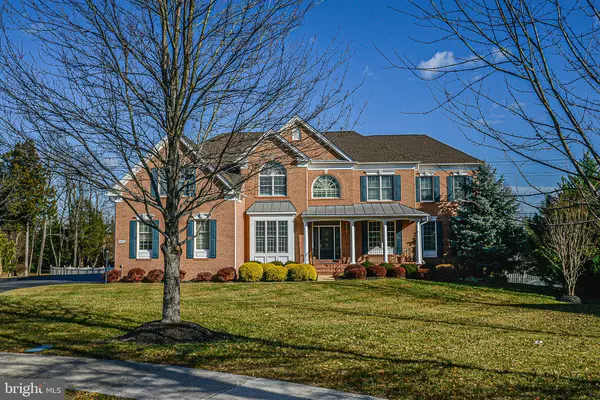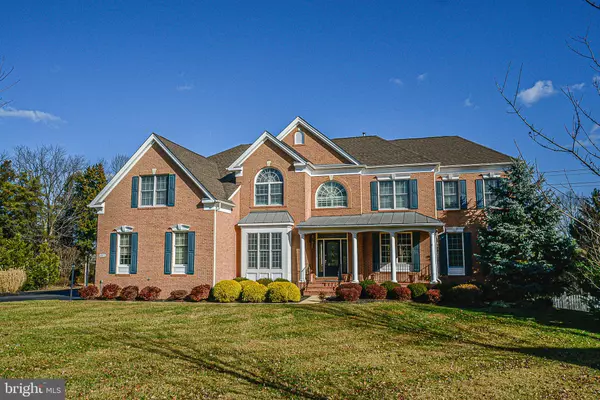For more information regarding the value of a property, please contact us for a free consultation.
Key Details
Sold Price $980,000
Property Type Single Family Home
Sub Type Detached
Listing Status Sold
Purchase Type For Sale
Square Footage 7,604 sqft
Price per Sqft $128
Subdivision Belmont Country Club
MLS Listing ID VALO399904
Sold Date 02/13/20
Style Colonial
Bedrooms 6
Full Baths 6
Half Baths 1
HOA Fees $179/mo
HOA Y/N Y
Abv Grd Liv Area 5,233
Originating Board BRIGHT
Year Built 2005
Annual Tax Amount $10,322
Tax Year 2019
Lot Size 0.780 Acres
Acres 0.78
Property Description
Stunning Toll Bro's Elkton Model, over 7000 finished sq ft on three levels, nestled on a quiet cul-de-sac , set on almost an acre! Enjoy the amazing Belmont Country Club Amenities. Custom expanded front porch ,10ft Ceilings on main level, rear sun-room room addition off Kitchen, Gourmet Kitchen, main level JR Master bedroom , two laundry levels - upper & main, large rooms , bedrooms with/ sitting rooms, large upper level rec/play room! Main level family room with fireplace 3 car side load garage, fully finished walk out level basement will 1 full bedroom, 1 full bath, fitness room, bonus room and two offices! Fenced rear, plenty of lot for privacy and play! Incredible Ashburn location to all Commuter, commercial necessities. Incredible school pyramid! A must see.
Location
State VA
County Loudoun
Zoning 19
Direction West
Rooms
Other Rooms Dining Room, Primary Bedroom, Bedroom 2, Bedroom 3, Bedroom 4, Bedroom 5, Kitchen, Family Room, Basement, Foyer, Breakfast Room, Bedroom 1, Sun/Florida Room, Exercise Room, Laundry, Office, Recreation Room, Storage Room, Utility Room, Hobby Room, Primary Bathroom, Full Bath, Half Bath
Basement Full
Main Level Bedrooms 1
Interior
Interior Features Breakfast Area, Built-Ins, Floor Plan - Open, Formal/Separate Dining Room, Kitchen - Eat-In, Kitchen - Gourmet, Kitchen - Island, Kitchen - Table Space, Walk-in Closet(s), Wood Floors, Other
Hot Water Natural Gas
Heating Forced Air
Cooling Central A/C, Zoned
Fireplaces Number 1
Fireplaces Type Gas/Propane
Equipment Cooktop, Built-In Microwave, Refrigerator, Oven - Wall, Water Heater, Washer, Dryer
Fireplace Y
Appliance Cooktop, Built-In Microwave, Refrigerator, Oven - Wall, Water Heater, Washer, Dryer
Heat Source Natural Gas
Laundry Main Floor, Upper Floor
Exterior
Parking Features Garage - Side Entry, Garage Door Opener
Garage Spaces 3.0
Fence Rear
Utilities Available Natural Gas Available, Phone Available, Water Available, Sewer Available, Fiber Optics Available
Amenities Available Club House, Community Center, Common Grounds, Game Room, Fitness Center, Pool - Outdoor, Swimming Pool, Tennis Courts, Other
Water Access N
Roof Type Architectural Shingle
Accessibility None
Attached Garage 3
Total Parking Spaces 3
Garage Y
Building
Story 3+
Foundation Concrete Perimeter
Sewer Public Sewer
Water Public
Architectural Style Colonial
Level or Stories 3+
Additional Building Above Grade, Below Grade
New Construction N
Schools
Elementary Schools Newton-Lee
Middle Schools Belmont Ridge
High Schools Riverside
School District Loudoun County Public Schools
Others
HOA Fee Include Common Area Maintenance,Pool(s),Recreation Facility,Road Maintenance,Snow Removal,Trash,Other
Senior Community No
Tax ID 084479466000
Ownership Fee Simple
SqFt Source Assessor
Acceptable Financing Conventional, FHA, VA
Horse Property N
Listing Terms Conventional, FHA, VA
Financing Conventional,FHA,VA
Special Listing Condition Standard
Read Less Info
Want to know what your home might be worth? Contact us for a FREE valuation!

Our team is ready to help you sell your home for the highest possible price ASAP

Bought with Michael P Wagner • Pearson Smith Realty, LLC




