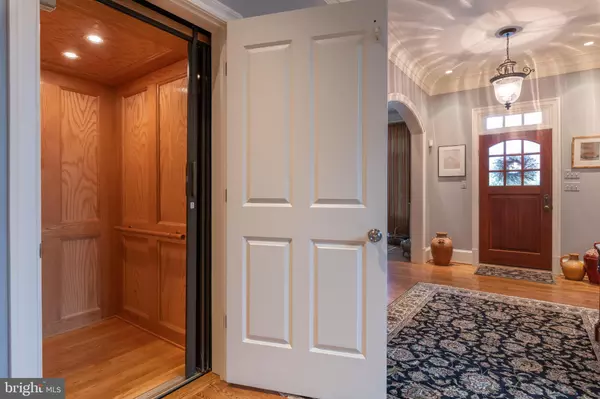For more information regarding the value of a property, please contact us for a free consultation.
Key Details
Sold Price $1,600,000
Property Type Single Family Home
Sub Type Detached
Listing Status Sold
Purchase Type For Sale
Square Footage 5,435 sqft
Price per Sqft $294
Subdivision The Woods At Chain Bridge
MLS Listing ID VAAR155562
Sold Date 04/13/20
Style Craftsman
Bedrooms 4
Full Baths 4
Half Baths 1
HOA Fees $308/ann
HOA Y/N Y
Abv Grd Liv Area 5,435
Originating Board BRIGHT
Year Built 2006
Annual Tax Amount $23,298
Tax Year 2019
Lot Size 0.330 Acres
Acres 0.33
Property Description
Custom home on Randolph Court at The Woods just above the Potomac River in North Arlington and located seconds to Washington DC. This represents an incredible value. A short walk to parkland, bike trails and the river. Very close to retail shops and restaurants in DC, McLean & Arlington this rarely available location has uncompromising finish details and is being offered for the first time by the original owners. UNIQUE OPPORTUNITY for a custom home that is priced below replacement cost and in move in condition. It includes an elevator, custom cabinets, plumbing and electrical fixtures, generator, heated master bathroom floors, custom built ins in the master bedroom closet & main level study. Gently lived in by thoughtful and attentive Sellers this property has two levels of exterior decks and a third deck off of the master bedroom. The lower level is unfinished, waiting to be personalized and includes a full bathroom rough in, access to the lower level deck with lots of natural light. The attic is accessed by finished stairs and provides terrific storage space. With views towards Washington DC, the property is surrounded by park land and mature forest. This is truly a special offering.
Location
State VA
County Arlington
Zoning R-20
Rooms
Other Rooms Living Room, Dining Room, Primary Bedroom, Bedroom 2, Bedroom 3, Bedroom 4, Kitchen, Game Room, Family Room, Den, Foyer, Breakfast Room, Study, Laundry, Other, Office, Storage Room, Attic, Primary Bathroom
Basement Other
Interior
Interior Features Attic, Breakfast Area, Built-Ins, Carpet, Crown Moldings, Dining Area, Double/Dual Staircase, Elevator, Family Room Off Kitchen, Floor Plan - Open, Kitchen - Gourmet, Kitchen - Island, Kitchen - Eat-In, Kitchen - Table Space, Primary Bath(s), Pantry, Bar, Chair Railings, Walk-in Closet(s), Wet/Dry Bar, Wine Storage, Wood Floors, Other
Hot Water Natural Gas
Heating Forced Air
Cooling Central A/C
Flooring Hardwood, Carpet
Fireplaces Number 2
Fireplaces Type Gas/Propane, Fireplace - Glass Doors, Mantel(s)
Equipment Built-In Microwave, Cooktop - Down Draft, Dishwasher, Disposal, Dryer, Washer, Water Heater, Six Burner Stove, Refrigerator, Oven/Range - Gas, Oven - Double, Icemaker, Exhaust Fan
Furnishings No
Fireplace Y
Appliance Built-In Microwave, Cooktop - Down Draft, Dishwasher, Disposal, Dryer, Washer, Water Heater, Six Burner Stove, Refrigerator, Oven/Range - Gas, Oven - Double, Icemaker, Exhaust Fan
Heat Source Natural Gas
Laundry Upper Floor
Exterior
Exterior Feature Deck(s), Porch(es), Balconies- Multiple
Parking Features Garage - Front Entry, Built In, Garage Door Opener, Inside Access
Garage Spaces 2.0
Fence Other
Amenities Available Common Grounds, Other
Water Access N
Roof Type Other
Street Surface Black Top
Accessibility Elevator, Level Entry - Main
Porch Deck(s), Porch(es), Balconies- Multiple
Road Frontage Private
Attached Garage 2
Total Parking Spaces 2
Garage Y
Building
Lot Description Backs to Trees, Interior
Story 3+
Sewer Public Sewer
Water Public
Architectural Style Craftsman
Level or Stories 3+
Additional Building Above Grade, Below Grade
New Construction N
Schools
Elementary Schools Jamestown
Middle Schools Williamsburg
High Schools Yorktown
School District Arlington County Public Schools
Others
HOA Fee Include Common Area Maintenance,Lawn Maintenance,Reserve Funds,Road Maintenance,Snow Removal
Senior Community No
Tax ID 03-003-178
Ownership Fee Simple
SqFt Source Assessor
Security Features Security System
Horse Property N
Special Listing Condition Standard
Read Less Info
Want to know what your home might be worth? Contact us for a FREE valuation!

Our team is ready to help you sell your home for the highest possible price ASAP

Bought with Michael A Pugh • RE/MAX Allegiance
GET MORE INFORMATION





