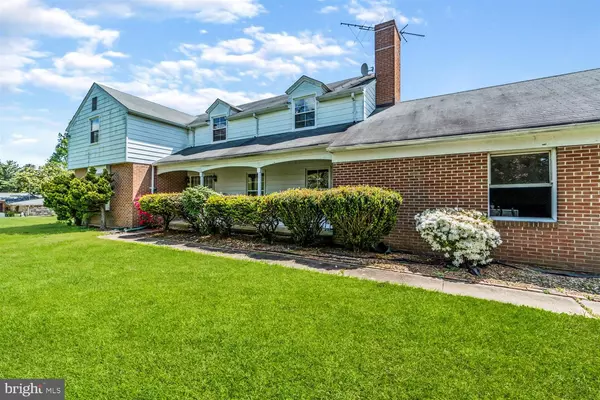For more information regarding the value of a property, please contact us for a free consultation.
Key Details
Sold Price $499,990
Property Type Single Family Home
Sub Type Detached
Listing Status Sold
Purchase Type For Sale
Square Footage 4,225 sqft
Price per Sqft $118
Subdivision My Lady'S Manor
MLS Listing ID MDBC493592
Sold Date 07/27/20
Style Traditional
Bedrooms 6
Full Baths 2
Half Baths 2
HOA Y/N N
Abv Grd Liv Area 3,250
Originating Board BRIGHT
Year Built 1973
Annual Tax Amount $7,338
Tax Year 2019
Lot Size 4.790 Acres
Acres 4.79
Lot Dimensions 3.00 x
Property Description
Rare opportunity for the savvy buyer! Surrounded by serenity, this is the perfect way to unwind from a busy work day. Enjoy a cup of coffee on your covered front porch and take in the scenery. Inviting entry leads you to a first floor den - perfect for a study or office. Walk in to your cozy living room with gleaming hardwood floors and a fireplace to snuggle up in front of on a cold winter night. Wood beams line the ceiling for that extra touch. Enter into your kitchen with tons of cabinets and prep space - ideal for hosting guests. Your spacious dining room has crown molding, chair rail and a bay window looking out to your all season sunroom. Unwind and catch up with a good book in the large family room. All the spacious bedrooms upstairs have hardwood floors and large closets. Your sun-filled master suite has dual vanities in the bathroom and a separate room with a shower/tub to relax in. The hall bathroom also features dual vanities and fantastic views. Take in the views of your almost 5 acre lot surrounded by mature trees. Entertain in your lower level rec room - perfect for family and fun! The private backyard has endless possibilities for outdoor enjoyment with your in-ground pool and sun deck! Lot can be subdivided! Sold AS-IS! A MUST SEE!
Location
State MD
County Baltimore
Rooms
Basement Daylight, Partial, Heated, Outside Entrance, Interior Access, Walkout Stairs
Interior
Interior Features Ceiling Fan(s), Crown Moldings, Dining Area, Exposed Beams, Floor Plan - Traditional, Formal/Separate Dining Room, Recessed Lighting, Chair Railings, Primary Bath(s), Upgraded Countertops
Hot Water Natural Gas
Heating Forced Air
Cooling Central A/C, Ceiling Fan(s)
Fireplaces Number 1
Fireplaces Type Gas/Propane
Fireplace Y
Heat Source Natural Gas
Exterior
Parking Features Garage - Side Entry, Inside Access
Garage Spaces 2.0
Water Access N
Accessibility None
Attached Garage 2
Total Parking Spaces 2
Garage Y
Building
Story 2
Sewer Community Septic Tank, Private Septic Tank
Water Well
Architectural Style Traditional
Level or Stories 2
Additional Building Above Grade, Below Grade
New Construction N
Schools
School District Baltimore County Public Schools
Others
Senior Community No
Tax ID 04101600006650
Ownership Fee Simple
SqFt Source Assessor
Special Listing Condition Standard
Read Less Info
Want to know what your home might be worth? Contact us for a FREE valuation!

Our team is ready to help you sell your home for the highest possible price ASAP

Bought with Jennifer Taylor • Keller Williams Realty Centre




