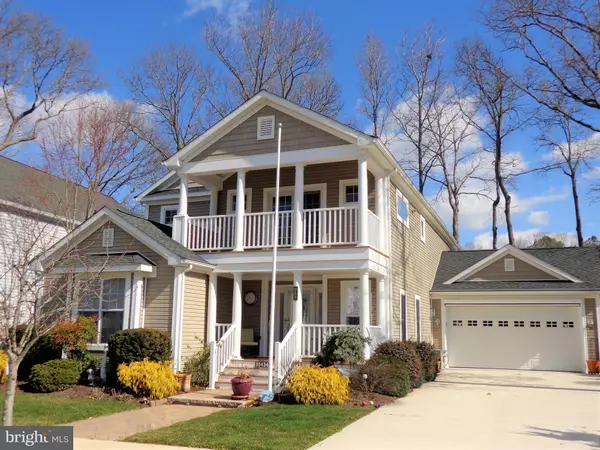For more information regarding the value of a property, please contact us for a free consultation.
Key Details
Sold Price $358,000
Property Type Single Family Home
Sub Type Detached
Listing Status Sold
Purchase Type For Sale
Square Footage 3,345 sqft
Price per Sqft $107
Subdivision Baywood
MLS Listing ID DESU153382
Sold Date 09/02/20
Style Contemporary
Bedrooms 6
Full Baths 4
HOA Y/N N
Abv Grd Liv Area 3,345
Originating Board BRIGHT
Land Lease Amount 1157.0
Land Lease Frequency Monthly
Year Built 2002
Annual Tax Amount $1,239
Tax Year 2020
Lot Dimensions 0.00 x 0.00
Property Description
RESORT STYLE LIVINGLiving is easy in this impressive, open and spacious residence with golf course views and access. CUSTOM BUILT with open floor plan, this home encompasses six spacious bedrooms, 3 on each floor, with plenty of room for entertaining, sleep and storage, four renovated bathrooms (2 on each floor), and an upgraded, fully renovated gourmet kitchen with pass-through counter to the dining room. The kitchen opens up to a spacious rear sun-room and patio with full view of the first hole on Baywood Greens, tee to green. The first-floor master bedroom, with walk-in closet and private full bath, ensures a private space, away from the living area and all other bedrooms and a beautiful view of a spacious and fully landscaped back yard. Built in 2003 as a ranch house and renovated to add a spacious second story in 2009, this home is ideal for anyone, a single family or for sharing by two families who want to share expenses yet have the benefit of independent living on 2 floors. Your mortgage will NOT include the high cost of a golf course lot. The land lease includes your amenities fee, no joining fees to the beautiful Baywood resort, no minimum food bill at the on-site restaurant, and priority access and discounts for tee times. You get all the advantages of a golf course resort lifestyle with none of the high cost, close to the Delaware beaches, yet away from the hectic and crowded areas. The sellers are motivated and energized to sell this must-see home. Make an appointment today!
Location
State DE
County Sussex
Area Indian River Hundred (31008)
Zoning 2002
Rooms
Other Rooms Living Room, Dining Room, Kitchen, Sun/Florida Room, Laundry, Loft
Main Level Bedrooms 3
Interior
Interior Features Built-Ins, Breakfast Area, Ceiling Fan(s), Carpet, Combination Dining/Living, Entry Level Bedroom, Formal/Separate Dining Room, Kitchen - Eat-In, Kitchen - Island, Kitchenette, Primary Bath(s), Upgraded Countertops, Walk-in Closet(s), Window Treatments, Wood Floors, Attic
Hot Water Instant Hot Water
Heating Forced Air, Heat Pump(s)
Cooling Central A/C
Flooring Ceramic Tile, Hardwood, Carpet
Fireplaces Number 1
Fireplaces Type Fireplace - Glass Doors, Gas/Propane
Equipment Built-In Microwave, Cooktop, Dishwasher, Disposal, Dryer - Electric, Oven - Wall, Stainless Steel Appliances, Refrigerator, Washer, Water Heater - Tankless
Furnishings No
Fireplace Y
Appliance Built-In Microwave, Cooktop, Dishwasher, Disposal, Dryer - Electric, Oven - Wall, Stainless Steel Appliances, Refrigerator, Washer, Water Heater - Tankless
Heat Source Propane - Owned, Electric
Laundry Main Floor
Exterior
Garage Garage Door Opener, Garage - Front Entry
Garage Spaces 2.0
Waterfront N
Water Access N
View Golf Course
Roof Type Architectural Shingle
Accessibility None
Parking Type Attached Garage
Attached Garage 2
Total Parking Spaces 2
Garage Y
Building
Story 2
Sewer Public Sewer
Water Public
Architectural Style Contemporary
Level or Stories 2
Additional Building Above Grade, Below Grade
New Construction N
Schools
School District Indian River
Others
Senior Community No
Tax ID 234-23.00-273.00-3174
Ownership Land Lease
SqFt Source Assessor
Acceptable Financing Cash, Conventional, FHA, VA
Listing Terms Cash, Conventional, FHA, VA
Financing Cash,Conventional,FHA,VA
Special Listing Condition Standard
Read Less Info
Want to know what your home might be worth? Contact us for a FREE valuation!

Our team is ready to help you sell your home for the highest possible price ASAP

Bought with Danielle Lent • BAYWOOD HOMES LLC
GET MORE INFORMATION





