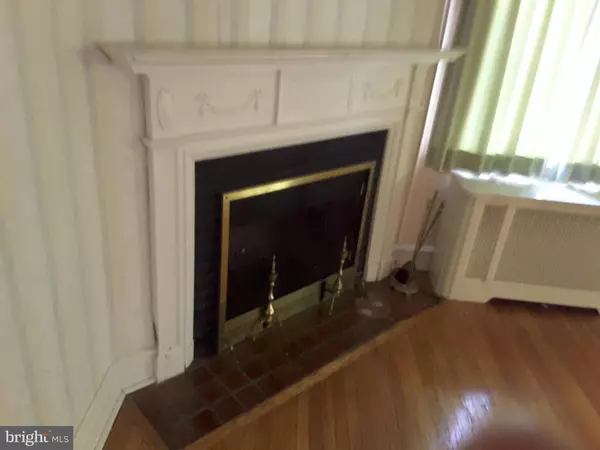For more information regarding the value of a property, please contact us for a free consultation.
Key Details
Sold Price $210,000
Property Type Single Family Home
Sub Type Twin/Semi-Detached
Listing Status Sold
Purchase Type For Sale
Square Footage 1,896 sqft
Price per Sqft $110
Subdivision Mt Airy (West)
MLS Listing ID PAPH859266
Sold Date 02/07/20
Style Craftsman,Straight Thru
Bedrooms 4
Full Baths 2
HOA Y/N N
Abv Grd Liv Area 1,896
Originating Board BRIGHT
Year Built 1927
Annual Tax Amount $2,357
Tax Year 2020
Lot Size 4,098 Sqft
Acres 0.09
Lot Dimensions 40.06 x 102.28
Property Description
Investor opportunity. This well kept family home is ready for a 21st century makeover. Offers living room, formal dining room and kitchen plus a sun porch on the 1st level. 4 bedrooms and 2 full baths on the upper level. There is a back stairway which can be converted to additional living space. The attached garage located behind the kitchen offers multiple possibilities. A driveway runs along the side of the house to a parking area and rear yard. The property is conveniently located near SEPTA rail stations and bus stops. Close to grocery shopping, Weaver's Way Coop, High Point Cafes. This is an estate, there is no information on the Seller's Disclosure. Make an appointment to view. Next day appointments required to deactivate alarm system. Any agreements will be reviewed beginning Jan. 2. POF required with agreement.
Location
State PA
County Philadelphia
Area 19119 (19119)
Zoning RSA3
Direction Southeast
Rooms
Basement Full
Interior
Interior Features Additional Stairway, Floor Plan - Traditional, Formal/Separate Dining Room, Kitchen - Galley, Walk-in Closet(s), Wood Floors
Hot Water Electric
Heating Hot Water
Cooling Window Unit(s)
Flooring Hardwood
Fireplaces Number 1
Fireplaces Type Corner
Equipment Oven/Range - Electric
Furnishings No
Fireplace Y
Appliance Oven/Range - Electric
Heat Source Oil
Laundry Basement, Hookup
Exterior
Garage Garage - Side Entry
Garage Spaces 4.0
Waterfront N
Water Access N
Roof Type Shingle,Asphalt,Flat
Street Surface Paved
Accessibility None
Road Frontage City/County
Parking Type Attached Garage, Driveway
Attached Garage 1
Total Parking Spaces 4
Garage Y
Building
Lot Description Front Yard, Level, Rear Yard
Story 2
Sewer Public Sewer
Water Public
Architectural Style Craftsman, Straight Thru
Level or Stories 2
Additional Building Above Grade, Below Grade
New Construction N
Schools
Elementary Schools Henry H. Houston School
Middle Schools Henry H. Houston School
High Schools Germantown
School District The School District Of Philadelphia
Others
Pets Allowed Y
Senior Community No
Tax ID 223205400
Ownership Fee Simple
SqFt Source Assessor
Security Features Security System
Acceptable Financing Cash
Horse Property N
Listing Terms Cash
Financing Cash
Special Listing Condition Standard
Pets Description No Pet Restrictions
Read Less Info
Want to know what your home might be worth? Contact us for a FREE valuation!

Our team is ready to help you sell your home for the highest possible price ASAP

Bought with Victoria M Haggerty • TJ McCarthy Associates, Inc.
GET MORE INFORMATION





