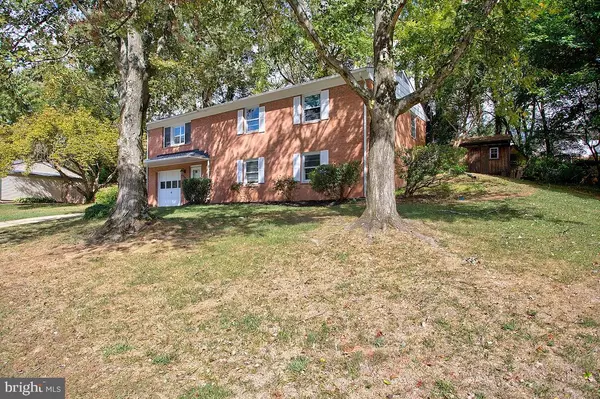For more information regarding the value of a property, please contact us for a free consultation.
Key Details
Sold Price $502,000
Property Type Single Family Home
Sub Type Detached
Listing Status Sold
Purchase Type For Sale
Square Footage 2,000 sqft
Price per Sqft $251
Subdivision Rolling Valley
MLS Listing ID VAFX1078150
Sold Date 02/24/20
Style Bi-level
Bedrooms 3
Full Baths 2
HOA Y/N N
Abv Grd Liv Area 1,150
Originating Board BRIGHT
Year Built 1968
Annual Tax Amount $5,564
Tax Year 2019
Lot Size 10,322 Sqft
Acres 0.24
Property Description
Welcome Home to 7019 Galgate Dr Springfield VA. Bi-Level 2 Story All Brick Home; 3 Bedrooms, 2 Full Baths with Approximately 2,000 Sq. Ft of Finished Living Space, Large Deck, 1 Car Garage, Outdoor Shed on 0.24 Acres in Rolling Valley Subdivision. Many Home Systems Updated that Include HVAC system; Hot Water Heater and Roof. Location of this Home Provides Access to Great Schools and Allows for Easy Commuting Around the Washington Metropolitan Area by Car, Bus, or Rail, and Convenient Access to Shopping, Parks and Recreation with Walking Distance to Rolling Valley Swim & Tennis Club.
Location
State VA
County Fairfax
Zoning 131
Rooms
Other Rooms Living Room, Dining Room, Bedroom 3, Kitchen, Foyer, Bedroom 1, Laundry, Office, Recreation Room, Utility Room, Bathroom 1, Bathroom 2
Basement Partially Finished
Interior
Interior Features Attic, Built-Ins, Curved Staircase, Dining Area, Floor Plan - Traditional, Kitchen - Eat-In, Primary Bath(s), Pantry, Stall Shower, Store/Office, Window Treatments, Wood Floors
Hot Water Natural Gas
Cooling Central A/C
Flooring Vinyl, Hardwood
Equipment Dishwasher, Disposal, Dryer - Electric, Icemaker, Range Hood, Refrigerator, Washer, Water Heater
Furnishings No
Fireplace N
Appliance Dishwasher, Disposal, Dryer - Electric, Icemaker, Range Hood, Refrigerator, Washer, Water Heater
Heat Source Natural Gas
Laundry Basement
Exterior
Exterior Feature Deck(s), Brick, Wrap Around
Garage Garage - Front Entry
Garage Spaces 1.0
Utilities Available Cable TV, Electric Available, Natural Gas Available, Phone Available, Water Available, Sewer Available
Waterfront N
Water Access N
View Street
Roof Type Asphalt
Accessibility None
Porch Deck(s), Brick, Wrap Around
Parking Type Attached Garage, Driveway, On Street
Attached Garage 1
Total Parking Spaces 1
Garage Y
Building
Story 2
Foundation Block
Sewer Public Septic
Water Public
Architectural Style Bi-level
Level or Stories 2
Additional Building Above Grade, Below Grade
New Construction N
Schools
Elementary Schools Hunt Valley
Middle Schools Irving
High Schools West Springfield
School District Fairfax County Public Schools
Others
Senior Community No
Tax ID 0893 05 0474
Ownership Fee Simple
SqFt Source Assessor
Horse Property N
Special Listing Condition Standard
Read Less Info
Want to know what your home might be worth? Contact us for a FREE valuation!

Our team is ready to help you sell your home for the highest possible price ASAP

Bought with SARAH VAN NGUYEN • Fairfax Realty Select
GET MORE INFORMATION





