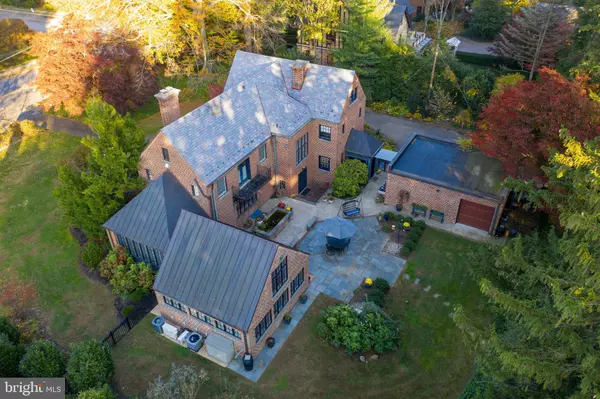For more information regarding the value of a property, please contact us for a free consultation.
Key Details
Sold Price $877,500
Property Type Single Family Home
Sub Type Detached
Listing Status Sold
Purchase Type For Sale
Square Footage 4,995 sqft
Price per Sqft $175
Subdivision School Lane Hills
MLS Listing ID PALA159898
Sold Date 06/15/20
Style Traditional,Tudor
Bedrooms 4
Full Baths 4
Half Baths 2
HOA Y/N N
Abv Grd Liv Area 3,662
Originating Board BRIGHT
Year Built 1929
Annual Tax Amount $17,786
Tax Year 2020
Lot Size 1.090 Acres
Acres 1.09
Property Description
This one-of-a-kind School Lane Hills property is a work of art boasting 4 bedrooms, 4 full and 2 half baths, and nearly 5000 square feet of living space. This historic beauty was built in 1929 but has gone through extensive upgrades and improvements while still holding onto its original features and architecture, combining the perfect balance of modern amenities with 1920's charm. The property sits on over a one acre lot with a secluded rear yard highlighted by an outstanding patio, fish pond, orchard, and pristine landscaping. Notice the eye-catching multicolored brick exterior and DaVinci slate and copper roofs. The utilities are upgraded with instant hot water, multiple heating zones, hydronic radiant floor heat in the kitchen, den/study, and pool room, as well as electric radiant floor in the owner suite bathroom. Throughout the interior you will find and appreciate original features and upgrades that replicate the original style and detail from the time period; such as, original Mercer tile flooring, refinished chestnut flooring, open archways, and Tudor lighting. As you enter through the quarter-sawn oak front door and into the double foyer, you will be welcomed with an abundance of natural lighting, spacious rooms, and an open floor plan. The most exceptional area of the property is the custom designed pool room with an indoor Endless Pool and swimming system, set to the backdrop of an awe-inspiring vaulted quarter-sawn oak coffered ceiling with exposed beams, plus access to the spacious patio area. The kitchen has been completely remodeled with custom cabinetry, an oversized center island, granite and quartz countertops, and a Bertazonni dual fuel gas and induction cooktop. The spacious living room is complete with chestnut flooring, gas fireplace, and built-in shelves. Adjoining the family room through retained original steel casement French door is the den/study with exposed brick wall and lots of natural relaxing light. The upper level is home to the spacious owner's suite with private bath and multiple closet spaces for storage. The additional 2 bedrooms offer plenty of room and the 2 full baths with original tile each has its own unique feature and character. An added bonus is a staircase up to the next level which contains another sizeable bedroom and full bath, as well as an oversized 43' x 11' attic space that is excellent for storage and easy to maneuver. The lower level is also an ideal space with a laundry room, half bath, and a workshop area with multiple storage areas. Adding to this already amazing home is a breezeway that leads to the detached 3-car garage. In an excellent location, this property is serene at night and is convenient to downtown Lancaster, Franklin and Marshall College, and Lancaster Country Day. This property is a timeless collection in the School Lane Hills neighborhood and is a hidden gem of Lancaster City history.
Location
State PA
County Lancaster
Area Lancaster Twp (10534)
Zoning RESIDENTIAL
Rooms
Other Rooms Dining Room, Primary Bedroom, Bedroom 2, Bedroom 3, Bedroom 4, Kitchen, Family Room, Foyer, Breakfast Room, Study, Sun/Florida Room, Laundry, Mud Room, Storage Room, Workshop, Bonus Room, Primary Bathroom, Full Bath, Half Bath
Basement Workshop, Water Proofing System, Shelving, Outside Entrance
Interior
Interior Features Breakfast Area, Built-Ins, Ceiling Fan(s), Crown Moldings, Exposed Beams, Floor Plan - Open, Formal/Separate Dining Room, Kitchen - Island, Primary Bath(s), Upgraded Countertops, Walk-in Closet(s), Wood Floors, Additional Stairway, Attic, Stall Shower, Water Treat System
Hot Water Natural Gas
Heating Heat Pump(s), Radiant, Baseboard - Hot Water
Cooling Central A/C, Wall Unit
Flooring Tile/Brick, Hardwood, Wood
Fireplaces Number 1
Fireplaces Type Gas/Propane
Equipment Cooktop, Dishwasher, Disposal, Exhaust Fan, Oven - Double, Oven - Wall, Refrigerator, Stainless Steel Appliances, Water Heater, Instant Hot Water
Fireplace Y
Appliance Cooktop, Dishwasher, Disposal, Exhaust Fan, Oven - Double, Oven - Wall, Refrigerator, Stainless Steel Appliances, Water Heater, Instant Hot Water
Heat Source Natural Gas, Electric
Laundry Lower Floor
Exterior
Exterior Feature Patio(s), Porch(es), Balcony, Breezeway
Garage Additional Storage Area, Garage Door Opener
Garage Spaces 3.0
Fence Chain Link, Rear
Pool Indoor, Lap/Exercise
Waterfront N
Water Access N
Roof Type Slate
Street Surface Black Top,Paved
Accessibility Other
Porch Patio(s), Porch(es), Balcony, Breezeway
Road Frontage Boro/Township
Parking Type Detached Garage, Driveway
Total Parking Spaces 3
Garage Y
Building
Lot Description Front Yard, Level, Landscaping, Private, Rear Yard, Secluded
Story 2.5
Sewer Public Sewer
Water Public
Architectural Style Traditional, Tudor
Level or Stories 2.5
Additional Building Above Grade, Below Grade
Structure Type Beamed Ceilings,Vaulted Ceilings,Cathedral Ceilings,Brick
New Construction N
Schools
School District School District Of Lancaster
Others
Senior Community No
Tax ID 340-09060-0-0000
Ownership Fee Simple
SqFt Source Estimated
Security Features Security System,Smoke Detector,Carbon Monoxide Detector(s)
Acceptable Financing Cash, Conventional
Listing Terms Cash, Conventional
Financing Cash,Conventional
Special Listing Condition Standard
Read Less Info
Want to know what your home might be worth? Contact us for a FREE valuation!

Our team is ready to help you sell your home for the highest possible price ASAP

Bought with Gilbert B Lyons Jr • RE/MAX Pinnacle
GET MORE INFORMATION





