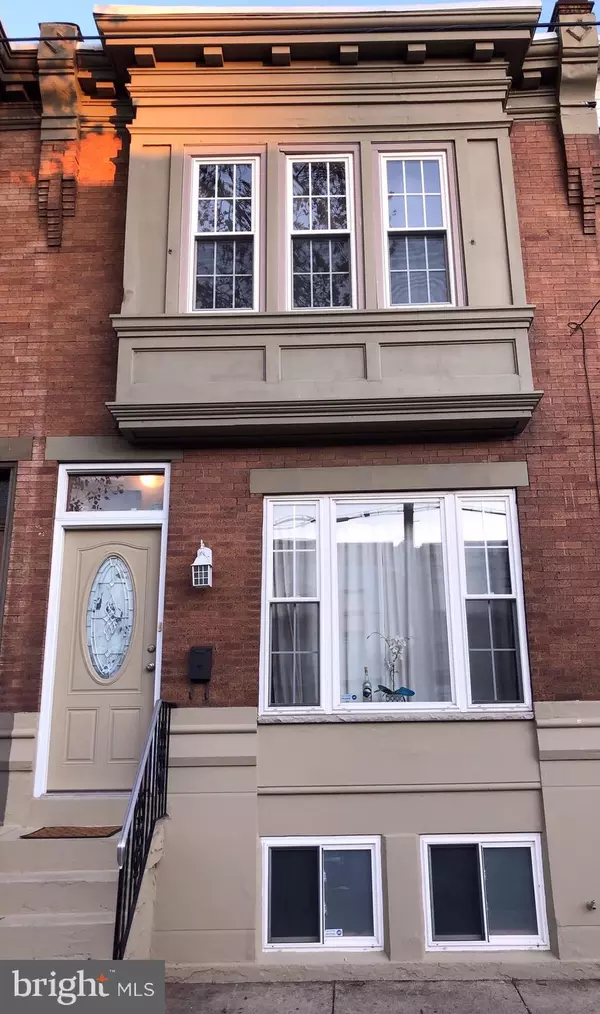For more information regarding the value of a property, please contact us for a free consultation.
Key Details
Sold Price $290,000
Property Type Townhouse
Sub Type Interior Row/Townhouse
Listing Status Sold
Purchase Type For Sale
Square Footage 1,134 sqft
Price per Sqft $255
Subdivision West Passyunk
MLS Listing ID PAPH847888
Sold Date 03/25/20
Style Straight Thru
Bedrooms 3
Full Baths 2
HOA Y/N N
Abv Grd Liv Area 1,134
Originating Board BRIGHT
Year Built 1920
Annual Tax Amount $2,527
Tax Year 2020
Lot Size 981 Sqft
Acres 0.02
Lot Dimensions 15.33 x 64.00
Property Description
Just unpack your bags!! Welcome to your Beautiful Townhome with Modern amenities & Old World Charm in West Passyunk! Enter into Spacious living room with gleaming hardwood floors throughout, recessed lighting and gorgeous original wood staircase!! Open floor plan leads you to Dining Room & Modern eat in kitchen with granite counter tops, SS Appliances, ceramic tile floors & Breakfast bar with custom mosaic tiles. Plenty of Room for entertaining!! Sliding glass doors from the kitchen leads you to a covered porch & private yard. Second floor boasts three nice size bedrooms, skylight in the hallway supply's plenty of natural light. An updated bathroom with ceramic tile floors & bath surround. A large finished basement, perfect for a family room and large enough for a home office/play room or 4th bedroom! A full bath with a shower stall completes the basement. Newer roof, A/C, hot water heater, replacement windows. This property is walking distance to shopping, restaurants, recreation centers, schools and Houses of Worship. Conveniently located to public transportation for quick access to Center City. Put this one on your list... You won't be disappointed!!
Location
State PA
County Philadelphia
Area 19145 (19145)
Zoning RM1
Rooms
Other Rooms Living Room, Dining Room, Kitchen, Family Room
Basement Other
Interior
Interior Features Dining Area, Floor Plan - Open, Flat, Kitchen - Eat-In, Kitchen - Table Space, Recessed Lighting, Skylight(s), Stall Shower, Upgraded Countertops, Wood Floors, Tub Shower
Hot Water Natural Gas
Heating Forced Air
Cooling Central A/C
Fireplace N
Heat Source Natural Gas
Exterior
Water Access N
Accessibility None
Garage N
Building
Story 2
Sewer Public Sewer
Water Public
Architectural Style Straight Thru
Level or Stories 2
Additional Building Above Grade, Below Grade
New Construction N
Schools
School District The School District Of Philadelphia
Others
Senior Community No
Tax ID 482252600
Ownership Fee Simple
SqFt Source Estimated
Security Features Carbon Monoxide Detector(s)
Acceptable Financing FHA, Conventional, Cash, FHVA
Listing Terms FHA, Conventional, Cash, FHVA
Financing FHA,Conventional,Cash,FHVA
Special Listing Condition Standard
Read Less Info
Want to know what your home might be worth? Contact us for a FREE valuation!

Our team is ready to help you sell your home for the highest possible price ASAP

Bought with Theresa Kehler • EXP Realty, LLC




