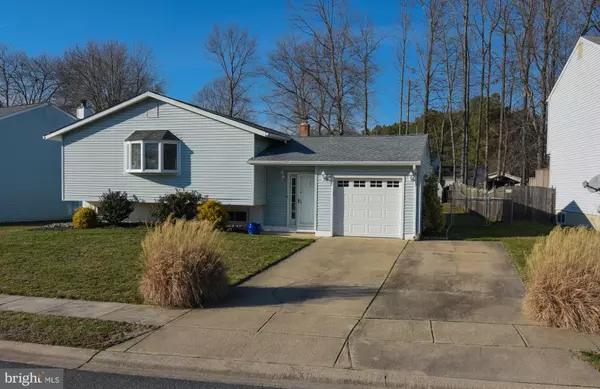For more information regarding the value of a property, please contact us for a free consultation.
Key Details
Sold Price $295,000
Property Type Single Family Home
Sub Type Detached
Listing Status Sold
Purchase Type For Sale
Square Footage 2,731 sqft
Price per Sqft $108
Subdivision Belltown Woods
MLS Listing ID DENC495358
Sold Date 04/28/20
Style Bi-level,Raised Ranch/Rambler
Bedrooms 4
Full Baths 2
HOA Y/N N
Abv Grd Liv Area 2,075
Originating Board BRIGHT
Year Built 1987
Annual Tax Amount $2,548
Tax Year 2019
Lot Size 9,583 Sqft
Acres 0.22
Lot Dimensions 83.60 x 151.50
Property Description
Exceptional and rarely available Continental model available in the established community of Belltown Woods! The foyer is beautifully tiled and has access to the deck area overlooking the extensive backyard. The living room boasts a bay window and laminate wood flooring that extend throughout the majority of the upper level, including the dining area. The kitchen has been beautifully remodeled with recessed lighting, tile flooring, coffee-glazed cabinetry, granite countertops, and is finished off with a gorgeous backsplash. There are 3 generous sized bedrooms including the master bedroom which has access to the updated bathroom. The lower level features a large great room with a brick fireplace, a remodeled bathroom with a breathtaking tile shower, a fourth bedroom, an office which could possibly be used as a fifth bedroom, and a utility/laundry area. Additional features include: an expanded driveway for ample parking, modern light fixtures, vinyl siding, a hot tub, a fire pit area, and all of the windows have been replaced! This home sits on a prime cul-de-sac lot and is just minutes away from a vast selection of restaurants and shopping, the C&D canal, Glasgow Park, and many major routes to make your commute super convenient! A spectacular home that shows true pride of ownership! Showings start Wednesday, February 19th!
Location
State DE
County New Castle
Area Newark/Glasgow (30905)
Zoning NC6.5
Rooms
Other Rooms Living Room, Dining Room, Primary Bedroom, Bedroom 2, Bedroom 3, Bedroom 4, Kitchen, Family Room, Foyer, Office
Interior
Hot Water Electric
Heating Heat Pump(s)
Cooling Central A/C
Flooring Carpet, Tile/Brick, Laminated
Fireplaces Number 1
Fireplaces Type Brick
Fireplace Y
Heat Source Electric
Laundry Lower Floor
Exterior
Parking Features Garage - Front Entry
Garage Spaces 1.0
Water Access N
Roof Type Shingle
Accessibility None
Attached Garage 1
Total Parking Spaces 1
Garage Y
Building
Lot Description Cul-de-sac
Story 2
Sewer Public Sewer
Water Public
Architectural Style Bi-level, Raised Ranch/Rambler
Level or Stories 2
Additional Building Above Grade, Below Grade
New Construction N
Schools
Elementary Schools Keene
Middle Schools Gauger-Cobbs
High Schools Glasgow
School District Christina
Others
Senior Community No
Tax ID 11-023.30-153
Ownership Fee Simple
SqFt Source Assessor
Special Listing Condition Standard
Read Less Info
Want to know what your home might be worth? Contact us for a FREE valuation!

Our team is ready to help you sell your home for the highest possible price ASAP

Bought with Herman Ross Jr. • BHHS Fox & Roach-Christiana




