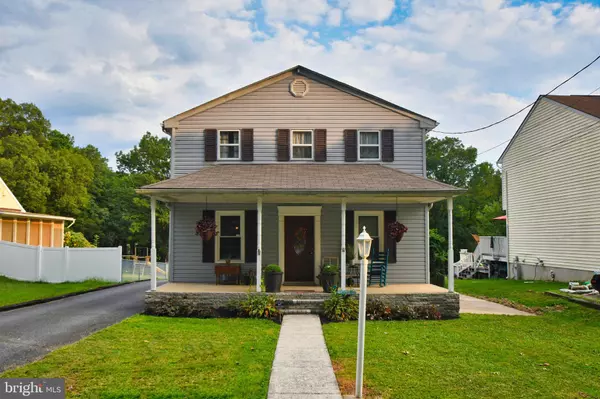For more information regarding the value of a property, please contact us for a free consultation.
Key Details
Sold Price $264,900
Property Type Single Family Home
Sub Type Detached
Listing Status Sold
Purchase Type For Sale
Square Footage 2,050 sqft
Price per Sqft $129
Subdivision Rosedale
MLS Listing ID MDBC472660
Sold Date 01/24/20
Style Traditional
Bedrooms 3
Full Baths 2
HOA Y/N N
Abv Grd Liv Area 1,800
Originating Board BRIGHT
Year Built 1950
Annual Tax Amount $2,587
Tax Year 2018
Lot Size 0.533 Acres
Acres 0.53
Lot Dimensions 1.00 x
Property Description
*Closing help Available!* Updated modern- rustic 3 bedroom, 2 full bath home located on partially wooded .53 acre lot on quiet street. This farmhouse chic home features NEW floors and recessed lighting throughout. Impressive 16x24 family room with skylights and pellet stove with custom steel hearth and barn wood mantle. Updated kitchen with crown molding, custom cabinets, stainless steel appliances and granite counter tops. French doors open to rear deck. Partially wooded lot with private driveway, shed, carport with 2 parking spaces plus plenty of room for additional parking. Fresh & thoughtfully designed NEW full bath on main floor with custom handmade sliding barn door, tile and tile surround shower. Laundry room on main floor with front loading washer and dryer. Upstairs features 3 bedrooms and NEW full bath with tile surround. Master bedroom with his and her closets. Whole house fan and ceiling fans keep this house extra cool with or without using central A/C! NEW tankless hot water heater. Partial, unfinished basement for storage. Minutes from White Marsh and approx $25 uber ride to Canton/Fells Point. Must see!
Location
State MD
County Baltimore
Zoning RES
Rooms
Basement Unfinished, Partial, Outside Entrance
Interior
Interior Features Attic/House Fan, Carpet, Ceiling Fan(s), Crown Moldings, Combination Kitchen/Dining, Family Room Off Kitchen, Kitchen - Eat-In, Kitchen - Gourmet, Kitchen - Table Space, Recessed Lighting, Skylight(s), Tub Shower, Upgraded Countertops
Hot Water Tankless
Heating Forced Air, Central, Programmable Thermostat
Cooling Central A/C, Programmable Thermostat
Flooring Ceramic Tile, Carpet
Equipment Built-In Microwave, Dishwasher, Disposal, Dryer - Front Loading, Exhaust Fan, Oven/Range - Gas, Refrigerator, Stainless Steel Appliances, Washer - Front Loading, Water Heater - Tankless
Fireplace N
Appliance Built-In Microwave, Dishwasher, Disposal, Dryer - Front Loading, Exhaust Fan, Oven/Range - Gas, Refrigerator, Stainless Steel Appliances, Washer - Front Loading, Water Heater - Tankless
Heat Source Natural Gas
Laundry Main Floor
Exterior
Exterior Feature Deck(s), Porch(es)
Garage Spaces 3.0
Carport Spaces 2
Waterfront N
Water Access N
Roof Type Asphalt
Accessibility None
Porch Deck(s), Porch(es)
Parking Type Detached Carport, Driveway
Total Parking Spaces 3
Garage N
Building
Lot Description Backs to Trees, Trees/Wooded
Story 3+
Sewer Public Sewer
Water Public
Architectural Style Traditional
Level or Stories 3+
Additional Building Above Grade, Below Grade
Structure Type Dry Wall
New Construction N
Schools
School District Baltimore County Public Schools
Others
Pets Allowed Y
Senior Community No
Tax ID 04151520000872
Ownership Fee Simple
SqFt Source Estimated
Security Features Security System
Acceptable Financing Cash, Conventional, FHA, VA
Listing Terms Cash, Conventional, FHA, VA
Financing Cash,Conventional,FHA,VA
Special Listing Condition Standard
Pets Description No Pet Restrictions
Read Less Info
Want to know what your home might be worth? Contact us for a FREE valuation!

Our team is ready to help you sell your home for the highest possible price ASAP

Bought with Jonathan Schneehagen • Keller Williams Gateway LLC
GET MORE INFORMATION





