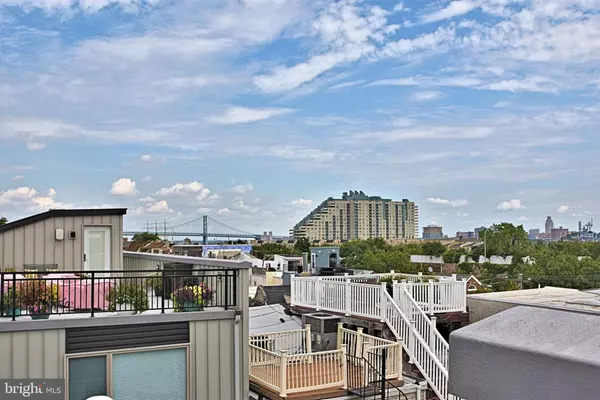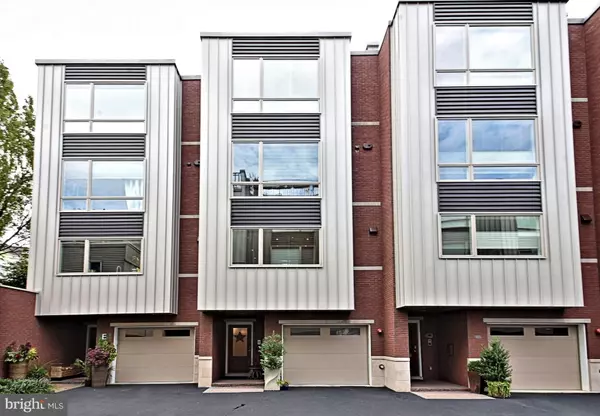Bought with Sean W Kaplan • Compass Pennsylvania, LLC
For more information regarding the value of a property, please contact us for a free consultation.
Key Details
Sold Price $1,275,000
Property Type Townhouse
Sub Type Interior Row/Townhouse
Listing Status Sold
Purchase Type For Sale
Square Footage 4,273 sqft
Price per Sqft $298
Subdivision Queen Village
MLS Listing ID PAPH835394
Sold Date 02/28/20
Style Contemporary
Bedrooms 4
Full Baths 4
Half Baths 1
HOA Fees $150/qua
HOA Y/N Y
Abv Grd Liv Area 3,373
Year Built 2016
Annual Tax Amount $5,498
Tax Year 2020
Lot Size 1,432 Sqft
Acres 0.03
Lot Dimensions 19.25 x 74.40
Property Sub-Type Interior Row/Townhouse
Source BRIGHT
Property Description
Newly available - a home in one of Queen Village s finest built gated communities. This enclave of 9 homes offers a quiet escape in the city. This beautiful 4200 sq. ft. home features 4 bedrooms, 4 full baths and 2 half baths, a 1 car garage and an elevator from the basement to the 5th floor - all finished with impeccable craftsmanship, design and energy saving details. Enter this home and find hardwood floors throughout, a state of the art kitchen/chef delight with Wolf and Subzero commercial grade appliances. The bathroom in the master suite also features a spa design. This home is perfect for those who s like to entertain, offering a finished basement, wet bar, surround sound system throughout and a roof deck with incredible 360 views of center city. Throughout the home, you will find impeccable details with Anderson windows and 2x6 walls plus installation between floors for a quiet and energy saving approach to heating and cooling your home.With Smart Technology installed throughout you can control your home from your mobile device - including the camera security system at your front door. Close to major transportation - 95 and 676 with a bus to Rittenhouse Square. This three year young home has a 7 year tax abatement. Special financing available. No pmi for the qualified person.Don't miss the opportunity to visit Shot Tower Estate!
Location
State PA
County Philadelphia
Area 19147 (19147)
Zoning RM1
Direction South
Rooms
Other Rooms Great Room
Basement Full
Interior
Interior Features Breakfast Area, Bar, Built-Ins, Dining Area, Elevator, Floor Plan - Open, Formal/Separate Dining Room, Intercom, Kitchen - Eat-In, Kitchen - Gourmet, Kitchen - Island
Hot Water Natural Gas
Cooling Central A/C
Flooring Ceramic Tile, Hardwood
Fireplaces Number 2
Fireplaces Type Marble, Mantel(s), Screen, Gas/Propane, Fireplace - Glass Doors
Equipment Built-In Range, Built-In Microwave, Cooktop, Dishwasher, Disposal, Energy Efficient Appliances, Exhaust Fan, Icemaker, Oven - Double, Oven - Self Cleaning, Oven - Wall, Oven/Range - Gas, Stainless Steel Appliances
Fireplace Y
Window Features Screens,Low-E,Energy Efficient,Double Pane,Double Hung
Appliance Built-In Range, Built-In Microwave, Cooktop, Dishwasher, Disposal, Energy Efficient Appliances, Exhaust Fan, Icemaker, Oven - Double, Oven - Self Cleaning, Oven - Wall, Oven/Range - Gas, Stainless Steel Appliances
Heat Source Natural Gas
Laundry Basement, Washer In Unit, Dryer In Unit
Exterior
Parking Features Built In, Garage - Front Entry, Garage Door Opener
Garage Spaces 2.0
Utilities Available Cable TV Available, Electric Available
Amenities Available Common Grounds
Water Access N
View City, River, Street
Roof Type Flat
Street Surface Black Top
Accessibility >84\" Garage Door
Road Frontage Private, City/County
Attached Garage 1
Total Parking Spaces 2
Garage Y
Building
Story 3+
Foundation Other
Sewer Public Sewer
Water Public
Architectural Style Contemporary
Level or Stories 3+
Additional Building Above Grade, Below Grade
Structure Type Dry Wall,9'+ Ceilings
New Construction N
Schools
Elementary Schools George W. Nebinger School
Middle Schools George W. Nebinger School
High Schools Horace Furness
School District The School District Of Philadelphia
Others
Pets Allowed Y
HOA Fee Include All Ground Fee
Senior Community No
Tax ID 022003225
Ownership Fee Simple
SqFt Source Assessor
Security Features Exterior Cameras,Electric Alarm
Acceptable Financing Cash, Conventional
Horse Property N
Listing Terms Cash, Conventional
Financing Cash,Conventional
Special Listing Condition Standard
Pets Allowed Dogs OK, Cats OK
Read Less Info
Want to know what your home might be worth? Contact us for a FREE valuation!

Our team is ready to help you sell your home for the highest possible price ASAP





