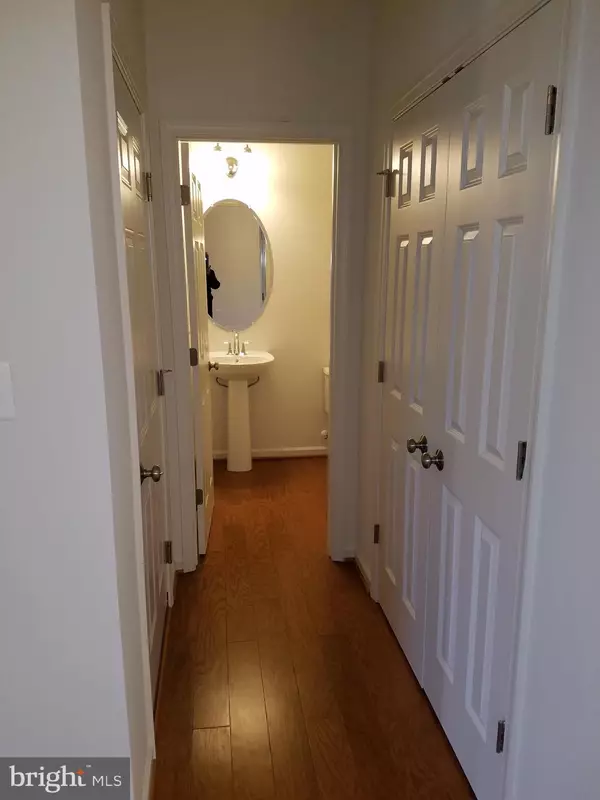For more information regarding the value of a property, please contact us for a free consultation.
Key Details
Sold Price $593,053
Property Type Single Family Home
Sub Type Detached
Listing Status Sold
Purchase Type For Sale
Subdivision Boyers Ridge
MLS Listing ID MDAA100159
Sold Date 01/31/20
Style Colonial
Bedrooms 6
Full Baths 4
Half Baths 1
HOA Fees $82/mo
HOA Y/N Y
Originating Board BRIGHT
Year Built 2019
Annual Tax Amount $769
Tax Year 2018
Lot Size 6,714 Sqft
Acres 0.15
Property Description
WESTOVER - TO-BE-BUILT. Listing for description purposes only. Baldwin Homes Westover floorplan at Boyers Ridge includes Pool & Clubhouse. Westover has 5 bedrooms, 3.5 baths standard on the second floor, formal living room and dining room, large kitchen/breakfast area open to family room. Includes 9' first floor ceilings, stainless steel appliances, granite kitchen countertops, 42" maple wall cabinets, energy efficient gas furnace, energy efficient Pella vinyl tilt-in windows, ceramic bath tub surround & floors and much more. Visit the Boyer's Ridge Model Home - located at 1703 Willard Way, Severn, MD 21144 to build your Westover today! Approximately 150 days to delivery!
Location
State MD
County Anne Arundel
Zoning R5
Rooms
Other Rooms Living Room, Dining Room, Primary Bedroom, Bedroom 2, Bedroom 3, Bedroom 4, Kitchen, Family Room, Foyer, Breakfast Room, Bedroom 1, Study, Laundry, Bathroom 1, Bathroom 2, Primary Bathroom, Half Bath, Additional Bedroom
Basement Full, Partially Finished
Interior
Interior Features Floor Plan - Open
Hot Water Electric
Heating Forced Air
Cooling Central A/C
Fireplaces Number 1
Fireplaces Type Gas/Propane
Equipment Energy Efficient Appliances, Oven/Range - Electric, Refrigerator, Built-In Microwave, Dishwasher, Disposal
Fireplace Y
Window Features Energy Efficient,Low-E,Screens,Vinyl Clad,Double Pane
Appliance Energy Efficient Appliances, Oven/Range - Electric, Refrigerator, Built-In Microwave, Dishwasher, Disposal
Heat Source Natural Gas
Laundry Upper Floor, Hookup
Exterior
Garage Garage - Front Entry, Inside Access
Garage Spaces 2.0
Waterfront N
Water Access N
Roof Type Asphalt
Accessibility None
Parking Type Attached Garage, Driveway, On Street
Attached Garage 2
Total Parking Spaces 2
Garage Y
Building
Story 3+
Sewer Public Sewer
Water Public
Architectural Style Colonial
Level or Stories 3+
Additional Building Above Grade, Below Grade
New Construction Y
Schools
Elementary Schools Severn
Middle Schools Old Mill Middle North
High Schools Old Mill
School District Anne Arundel County Public Schools
Others
HOA Fee Include Pool(s),Recreation Facility
Senior Community No
Tax ID 020412590236775
Ownership Fee Simple
SqFt Source Assessor
Special Listing Condition Standard
Read Less Info
Want to know what your home might be worth? Contact us for a FREE valuation!

Our team is ready to help you sell your home for the highest possible price ASAP

Bought with Cheryl L Poole • Long & Foster Real Estate, Inc.
GET MORE INFORMATION





