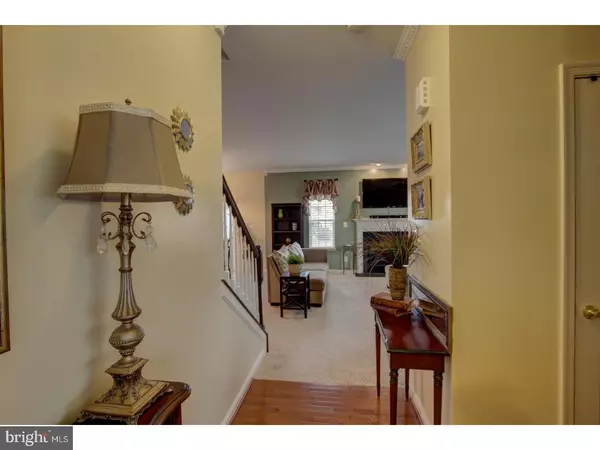For more information regarding the value of a property, please contact us for a free consultation.
Key Details
Sold Price $262,000
Property Type Single Family Home
Sub Type Detached
Listing Status Sold
Purchase Type For Sale
Square Footage 2,200 sqft
Price per Sqft $119
Subdivision Resrv Chestnut Ridge
MLS Listing ID 1005814119
Sold Date 06/25/18
Style Colonial
Bedrooms 4
Full Baths 2
Half Baths 1
HOA Fees $44/ann
HOA Y/N Y
Abv Grd Liv Area 2,200
Originating Board TREND
Year Built 2011
Annual Tax Amount $1,156
Tax Year 2017
Lot Size 0.293 Acres
Acres 0.29
Lot Dimensions 75X170
Property Description
Perfectly maintained, perfectly priced! From the moment you enter into the formal living room you will begin to notice the "little things" the homeowners have added. Take notice of the crown moldings. The main living space showcases the contemporary open feel with the kitchen, breakfast room and family room all flowing together for a casual, comfortable life. The kitchen boasts granite tops, stainless appliances, a walk-in pantry and a center island with a breakfast bar. The kitchen and the breakfast area also have ceramic tile flooring upgrades. The family room is large and cozy with a gas fireplace and the TV will stay mounted above for your convenience. Upstairs, you will find more upgraded flooring in the two guest bedrooms, hallway and hall bath. And the master suite is more like a getaway. There is a separate sitting area, a large walk in closet and the master bath overwhelms with a walk-in tile shower, garden tub and his/her sinks. But wait - there's more! The full, unfinished basement is great for storage or is a blank canvas for your imagination and creativity to run wild. Ready for immediate occupancy and easy to show, call today!
Location
State DE
County Kent
Area Caesar Rodney (30803)
Zoning AR
Rooms
Other Rooms Living Room, Primary Bedroom, Bedroom 2, Bedroom 3, Kitchen, Family Room, Bedroom 1, Other, Attic
Basement Full
Interior
Interior Features Dining Area
Hot Water Natural Gas
Heating Gas
Cooling Central A/C
Fireplaces Number 1
Fireplace Y
Heat Source Natural Gas
Laundry Basement
Exterior
Garage Garage Door Opener
Garage Spaces 4.0
Amenities Available Swimming Pool
Waterfront N
Water Access N
Accessibility None
Parking Type Driveway, Attached Garage, Other
Attached Garage 2
Total Parking Spaces 4
Garage Y
Building
Story 2
Sewer Public Sewer
Water Public
Architectural Style Colonial
Level or Stories 2
Additional Building Above Grade
New Construction N
Schools
Elementary Schools W.B. Simpson
School District Caesar Rodney
Others
HOA Fee Include Pool(s)
Senior Community No
Tax ID NM-00-12101-01-8100-000
Ownership Fee Simple
Read Less Info
Want to know what your home might be worth? Contact us for a FREE valuation!

Our team is ready to help you sell your home for the highest possible price ASAP

Bought with Charles Martin • Century 21 Harrington Realty, Inc
GET MORE INFORMATION





