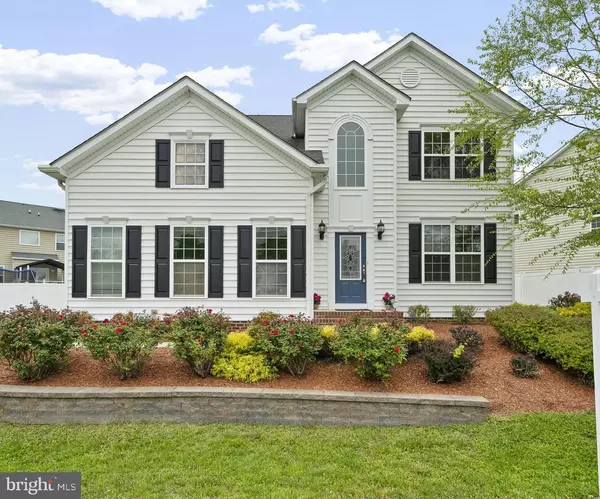For more information regarding the value of a property, please contact us for a free consultation.
Key Details
Sold Price $600,000
Property Type Single Family Home
Sub Type Detached
Listing Status Sold
Purchase Type For Sale
Square Footage 2,944 sqft
Price per Sqft $203
Subdivision Chesapeake Village
MLS Listing ID MDCA2005092
Sold Date 07/01/22
Style Colonial
Bedrooms 4
Full Baths 3
Half Baths 1
HOA Fees $25/ann
HOA Y/N Y
Abv Grd Liv Area 2,132
Originating Board BRIGHT
Year Built 2011
Annual Tax Amount $4,411
Tax Year 2021
Lot Size 7,800 Sqft
Acres 0.18
Property Description
This 3,300 sqft home is located in sought after Chesapeake Village, where you'll find this beautifully maintained home that shines with curb appeal and pride of ownership. Inside, you'll find fresh paint, hardwood floors, an open floor plan featuring a kitchen and family room with propane fireplace, along with large dining room. The kitchen offers a double oven and propane cooktop, granite, and island, double wall ovens, a microwave over range and a generously sized pantry. Upstairs in the primary bedroom is an upgraded deluxe bath floor plan with frameless, thick glass shower doors, dual shower heads, separate vanities, soaking tub, complete with detailed ceramic tile work in the shower, tub surround, and floors. The walk-in closet offers tons of space. Down the hall, you'll find two generously sized secondary bedrooms. Steps away from a true laundry room. The walkout basement is fully finished and has a possible 4th bedroom and full bath. The backyard is flat and has a privacy vinyl fence. House Systems include a Rinnai Tankless Hot Water Heater, Generac Generator with auto transfer switch, Trane Natural Gas Furnace, and Battery Backup Sump pump. This property offers unique walkability to Brownie's Beach, a sandy shore that is a favorite with residents. Shopping, restaurants, farmer's markets, community events, and more are all located in the nearby Twin Beaches! Schools are close by, and the location is excellent for commuters to DC, Annapolis, Joint Base Andrews, and beyond!
Location
State MD
County Calvert
Zoning R-1
Rooms
Other Rooms Dining Room, Primary Bedroom, Bedroom 2, Bedroom 3, Bedroom 4, Kitchen, Family Room, Foyer, Breakfast Room, Great Room, Laundry, Bathroom 1, Bathroom 3, Primary Bathroom
Basement Fully Finished
Interior
Interior Features Butlers Pantry, Breakfast Area, Ceiling Fan(s), Crown Moldings, Dining Area, Family Room Off Kitchen, Formal/Separate Dining Room, Kitchen - Eat-In, Kitchen - Gourmet, Kitchen - Island, Primary Bath(s), Stall Shower, Soaking Tub, Upgraded Countertops, Walk-in Closet(s), Wood Floors
Hot Water Tankless, Natural Gas
Heating Heat Pump(s)
Cooling Central A/C, Energy Star Cooling System
Flooring Hardwood, Ceramic Tile, Carpet, Vinyl
Fireplaces Number 1
Fireplaces Type Gas/Propane, Mantel(s)
Equipment Built-In Microwave, Cooktop, Dishwasher, Oven - Double, Oven - Self Cleaning, Oven - Wall, Refrigerator, Water Heater - Tankless
Fireplace Y
Appliance Built-In Microwave, Cooktop, Dishwasher, Oven - Double, Oven - Self Cleaning, Oven - Wall, Refrigerator, Water Heater - Tankless
Heat Source Electric
Laundry Upper Floor
Exterior
Exterior Feature Patio(s)
Garage Garage - Side Entry, Garage Door Opener
Garage Spaces 2.0
Fence Fully, Vinyl, Rear, Privacy
Utilities Available Natural Gas Available
Waterfront N
Water Access N
View Garden/Lawn
Roof Type Asphalt
Accessibility Other
Porch Patio(s)
Parking Type Attached Garage, Driveway, Off Street
Attached Garage 2
Total Parking Spaces 2
Garage Y
Building
Lot Description Landscaping, Level, Rear Yard
Story 3
Foundation Concrete Perimeter
Sewer Public Sewer
Water Public
Architectural Style Colonial
Level or Stories 3
Additional Building Above Grade, Below Grade
Structure Type Dry Wall,2 Story Ceilings,9'+ Ceilings
New Construction N
Schools
School District Calvert County Public Schools
Others
Pets Allowed Y
Senior Community No
Tax ID 0503188175
Ownership Fee Simple
SqFt Source Assessor
Acceptable Financing Cash, Conventional, FHA, USDA, VA
Listing Terms Cash, Conventional, FHA, USDA, VA
Financing Cash,Conventional,FHA,USDA,VA
Special Listing Condition Standard
Pets Description No Pet Restrictions
Read Less Info
Want to know what your home might be worth? Contact us for a FREE valuation!

Our team is ready to help you sell your home for the highest possible price ASAP

Bought with Terri S McClain • RE/MAX One
GET MORE INFORMATION





