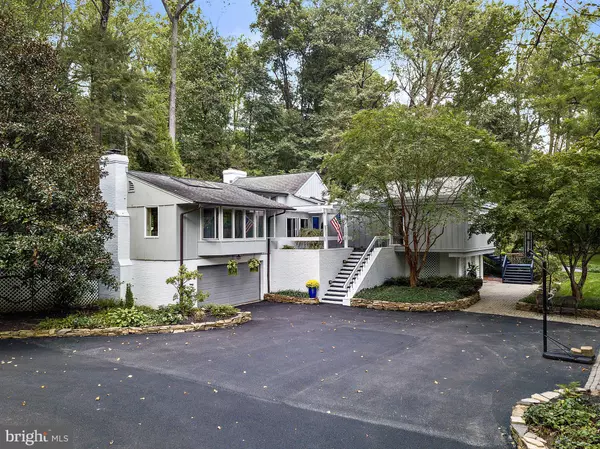For more information regarding the value of a property, please contact us for a free consultation.
Key Details
Sold Price $965,000
Property Type Single Family Home
Sub Type Detached
Listing Status Sold
Purchase Type For Sale
Square Footage 4,778 sqft
Price per Sqft $201
Subdivision Four Winds
MLS Listing ID MDBC2049276
Sold Date 10/31/22
Style Contemporary
Bedrooms 4
Full Baths 3
Half Baths 1
HOA Y/N N
Abv Grd Liv Area 4,778
Originating Board BRIGHT
Year Built 1958
Annual Tax Amount $9,115
Tax Year 2020
Lot Size 2.760 Acres
Acres 2.76
Property Description
** This sale includes 2 parcels of land for a total of 2.76 acres. Each parcel has a separate Tax ID number -Parcel #1: 04090800748 and 2.04 acres & parcel #2: 908007482 and .72 acres. Zoning is DR2. Reference uploaded documents for more information**
Sprawling contemporary style home tucked away on a private oasis of mature trees, lush gardens and landscaping make this home a 'standout'. Truly a spectacular and tranquil setting in a sought after Ruxton location. Generously sized rooms with an open concept floor plan offer comfortable living and entertaining space. A plethora of expansive windows allow for an abundance of natural light and eye-catching views of nature and wildlife. This move-in ready home showcases unique contemporary features including dramatic vaulted ceilings, brick and hardwood flooring, floating cabinetry, & private courtyards. The location of the 3 main level bedrooms with en suite baths offer an element of privacy as they are tucked away from the main living quarters. The upper level boasts a large versatile room with eye catching roof lines and loads of windows. It offers great opportunity to be a playroom, 4th bedroom, office, or work-out area. Outdoor living spaces abound offering endless relaxation and entertainment opportunities - patios, decks, walking and trail paths, covered porches, and firepit area... The expanded circular driveway and parking areas coupled with a 2 car attached garage provide plenty of parking options.
Location
State MD
County Baltimore
Zoning DR 2
Rooms
Other Rooms Living Room, Dining Room, Primary Bedroom, Bedroom 2, Bedroom 3, Bedroom 4, Kitchen, Family Room, Foyer, Study, Laundry
Main Level Bedrooms 3
Interior
Interior Features Family Room Off Kitchen, Kitchen - Gourmet, Breakfast Area, Dining Area, Entry Level Bedroom, Built-Ins, Upgraded Countertops, Primary Bath(s), Wood Floors, Attic/House Fan, Ceiling Fan(s), Walk-in Closet(s), Wet/Dry Bar, Stove - Wood
Hot Water Electric
Heating Forced Air
Cooling Central A/C, Ceiling Fan(s), Attic Fan
Flooring Hardwood, Tile/Brick
Fireplaces Number 2
Equipment Built-In Microwave, Dishwasher, Disposal, Dryer, Exhaust Fan, Extra Refrigerator/Freezer, Oven - Wall, Oven/Range - Gas, Refrigerator, Washer
Fireplace Y
Appliance Built-In Microwave, Dishwasher, Disposal, Dryer, Exhaust Fan, Extra Refrigerator/Freezer, Oven - Wall, Oven/Range - Gas, Refrigerator, Washer
Heat Source Natural Gas
Exterior
Exterior Feature Deck(s), Patio(s)
Garage Garage Door Opener
Garage Spaces 2.0
Utilities Available Natural Gas Available
Waterfront N
Water Access N
Roof Type Architectural Shingle
Accessibility None
Porch Deck(s), Patio(s)
Parking Type Off Street, Driveway, Attached Garage
Attached Garage 2
Total Parking Spaces 2
Garage Y
Building
Lot Description Backs to Trees, Additional Lot(s), Secluded, Stream/Creek
Story 2
Foundation Crawl Space
Sewer Public Sewer
Water Well
Architectural Style Contemporary
Level or Stories 2
Additional Building Above Grade
New Construction N
Schools
Elementary Schools Riderwood
Middle Schools Dumbarton
High Schools Towson
School District Baltimore County Public Schools
Others
Senior Community No
Tax ID 04090908007481
Ownership Fee Simple
SqFt Source Estimated
Security Features Electric Alarm
Horse Property N
Special Listing Condition Standard
Read Less Info
Want to know what your home might be worth? Contact us for a FREE valuation!

Our team is ready to help you sell your home for the highest possible price ASAP

Bought with Jessica Dailey • Compass
GET MORE INFORMATION





