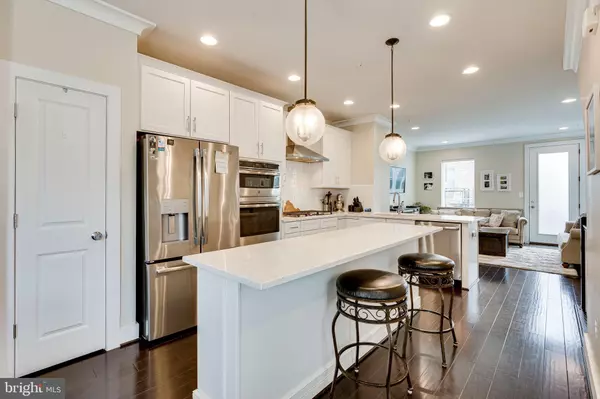For more information regarding the value of a property, please contact us for a free consultation.
Key Details
Sold Price $630,000
Property Type Townhouse
Sub Type End of Row/Townhouse
Listing Status Sold
Purchase Type For Sale
Square Footage 1,998 sqft
Price per Sqft $315
Subdivision The Preserve At Westfields
MLS Listing ID VAFX2092270
Sold Date 12/29/22
Style Contemporary
Bedrooms 3
Full Baths 3
Half Baths 1
HOA Fees $137/mo
HOA Y/N Y
Abv Grd Liv Area 1,770
Originating Board BRIGHT
Year Built 2018
Annual Tax Amount $7,104
Tax Year 2022
Lot Size 1,232 Sqft
Acres 0.03
Lot Dimensions 56x22
Property Description
INCREDIBLE NEW PRICE! SELLER WILL HELP WITH BUYER'S CLOSING COSTS! This home is everything you have been waiting for and more. A 4 Level Contemporary End Unit townhome in a neighborhood that sets itself apart in the area with its extremely convenient location, unique homes, and wonderful community features. Your new End Unit garage home has NINE FOOT ceilings on all levels and has been maintained by the original owners since it was built in 2018. No expense spared in choosing the most gourmet options for the Kitchen (Stainless Appliances, Quartz Countertops, Full Island, and 5 Burner Gas Cooktop w/ Hood.) The Primary Bedroom is upgraded with a barn door and an exposed brick wall. The tankless water heater is just another wonderful touch that helps this home stay ahead of the game in efficiency.
Your friends and family will be blown away when your are entertaining on the rooftop deck, or grilling on the balcony. Endless options for fun and entertainment.
The home is also outfitted with a state of the art alarm system, ring doorbell cameras (convey) , MYQ app functionality which allows for controlling the access to the door of your heated garage, from anywhere. App controlled door locks help to insure you are always in control.
You have nearly immediate access to Route 28, Dulles Airport, I66, Rt50. And you can walk to restaurants & shopping - Making the convenience and accessibility of the neighborhood, nearly unmatched. Don't miss out on the opportunity to make this beautiful home yours!
Location
State VA
County Fairfax
Zoning 350
Rooms
Other Rooms Living Room, Dining Room, Primary Bedroom, Bedroom 2, Bedroom 3, Kitchen, Family Room, Laundry, Recreation Room, Bathroom 2, Bathroom 3, Primary Bathroom, Half Bath
Basement Garage Access, Fully Finished
Interior
Interior Features Floor Plan - Open, Kitchen - Island, Pantry, Recessed Lighting, Sprinkler System
Hot Water Natural Gas
Heating Forced Air, Zoned
Cooling Central A/C, Zoned
Flooring Engineered Wood, Ceramic Tile
Equipment Refrigerator, Oven - Wall, Cooktop, Dishwasher, Disposal, Washer, Washer - Front Loading, Dryer
Fireplace N
Window Features Double Pane
Appliance Refrigerator, Oven - Wall, Cooktop, Dishwasher, Disposal, Washer, Washer - Front Loading, Dryer
Heat Source Natural Gas
Laundry Upper Floor
Exterior
Exterior Feature Deck(s), Balcony
Parking Features Garage - Rear Entry, Garage Door Opener
Garage Spaces 1.0
Amenities Available Jog/Walk Path, Tot Lots/Playground
Water Access N
Accessibility None
Porch Deck(s), Balcony
Attached Garage 1
Total Parking Spaces 1
Garage Y
Building
Story 4
Foundation Slab
Sewer Public Sewer
Water Public
Architectural Style Contemporary
Level or Stories 4
Additional Building Above Grade, Below Grade
Structure Type 9'+ Ceilings
New Construction N
Schools
Elementary Schools Cub Run
Middle Schools Stone
High Schools Westfield
School District Fairfax County Public Schools
Others
Pets Allowed Y
HOA Fee Include Common Area Maintenance,Trash,Snow Removal
Senior Community No
Tax ID 0441 19 0040
Ownership Fee Simple
SqFt Source Assessor
Horse Property N
Special Listing Condition Standard
Pets Allowed No Pet Restrictions
Read Less Info
Want to know what your home might be worth? Contact us for a FREE valuation!

Our team is ready to help you sell your home for the highest possible price ASAP

Bought with Yeounsook Park • S & S Realty & Investment, LLC




