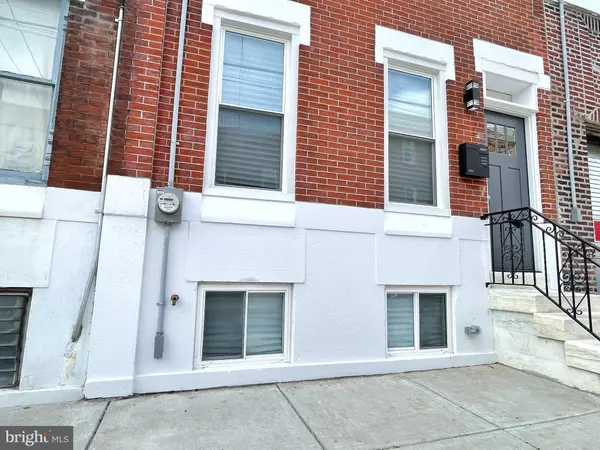For more information regarding the value of a property, please contact us for a free consultation.
Key Details
Sold Price $490,000
Property Type Townhouse
Sub Type Interior Row/Townhouse
Listing Status Sold
Purchase Type For Sale
Square Footage 1,400 sqft
Price per Sqft $350
Subdivision East Passyunk Crossing
MLS Listing ID PAPH2162394
Sold Date 12/28/22
Style Straight Thru
Bedrooms 3
Full Baths 2
Half Baths 1
HOA Y/N N
Abv Grd Liv Area 1,400
Originating Board BRIGHT
Year Built 1925
Annual Tax Amount $4,129
Tax Year 2022
Lot Size 1,536 Sqft
Acres 0.04
Lot Dimensions 37.00 x 62.00
Property Description
Welcome to 1036 Mckean Street, a custom rehab located in the heart of thriving East Passyunk . Featuring 3 bedrooms, 2 1/2 baths, hardwood floors, central air, roof deck, finished basement, huge yard. Enter the front door into a vast living room with exposed brick and gleaming hardwood floors. On this level is a powder room for your convenience. The kitchen is exquisitely finished with quartz counters and top notch stainless appliances topped off with a gorgeous tile backsplash with a pot filler faucet at the stove that is sure to please. The yard is huge by any standard and makes for a great outdoor space to entertain or enjoying a morning cup of coffee. Heading to the fully finished basement, you will admire the sleek laminate flooring and recessed lighting. There is a rear laundry room with plenty of storage. The 2nd floor boasts 3 comfortable bedrooms with ample closet space drenched in natural light. There are 2 full custom tile baths on this level one of which is inside the master suite really adding to the luxuriousness of this gem. From this floor take the stairway up to the roof where there is a spectacular deck offering views to die for. This location is 2nd to none, East Passyunk is just up the block with all the restaurants , bars, shopping and so much more along with public transportation / subway line etc.. Come and take a peek!
Location
State PA
County Philadelphia
Area 19148 (19148)
Zoning RSA5
Rooms
Basement Fully Finished
Main Level Bedrooms 3
Interior
Hot Water Electric
Heating Forced Air
Cooling Central A/C
Heat Source Natural Gas
Exterior
Waterfront N
Water Access N
Accessibility None
Parking Type On Street
Garage N
Building
Story 2
Foundation Stone
Sewer Public Sewer
Water Public
Architectural Style Straight Thru
Level or Stories 2
Additional Building Above Grade, Below Grade
New Construction N
Schools
School District The School District Of Philadelphia
Others
Senior Community No
Tax ID 394008102
Ownership Fee Simple
SqFt Source Assessor
Special Listing Condition Standard
Read Less Info
Want to know what your home might be worth? Contact us for a FREE valuation!

Our team is ready to help you sell your home for the highest possible price ASAP

Bought with Wesley Kays-Henry • Space & Company
GET MORE INFORMATION





