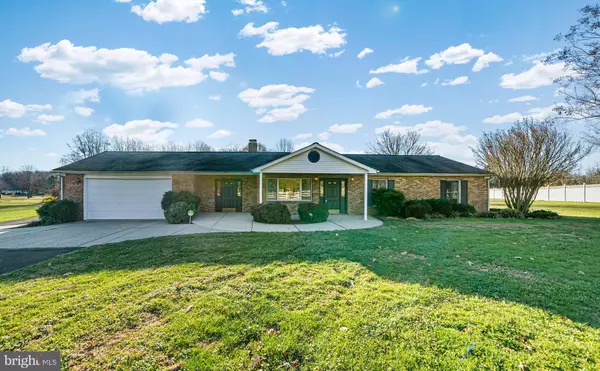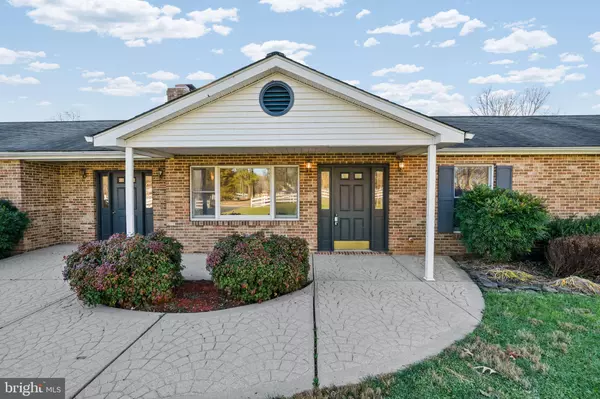For more information regarding the value of a property, please contact us for a free consultation.
Key Details
Sold Price $550,000
Property Type Single Family Home
Sub Type Detached
Listing Status Sold
Purchase Type For Sale
Square Footage 3,416 sqft
Price per Sqft $161
Subdivision Belle Ridge Farms
MLS Listing ID MDCH2018346
Sold Date 12/27/22
Style Ranch/Rambler
Bedrooms 4
Full Baths 2
Half Baths 1
HOA Y/N N
Abv Grd Liv Area 3,416
Originating Board BRIGHT
Year Built 1979
Annual Tax Amount $5,643
Tax Year 2019
Lot Size 3.100 Acres
Acres 3.1
Property Description
One Level Living All Brick Beauty!!! Be ready to fall in love with this almost 3,500 sq ft home on 3 cleared acres! Enter into the front door to living room w/ brick wood burning fireplace. Front wing of home includes hall bathroom and 3 spacious bedrooms...includes second primary bedroom. Make your way into kitchen with updates that include...ceramic tile, SS appliances, granite, and backsplash... perfect for the chef of the family. Small room / mud room off of of kitchen with separate entrance to front yard. You will absolutely love the back wing of the home with oversized family room w/ fireplace and doors leading to back yard oasis. Summer BBQs and gatherings are just around the corner and this backyard was meant for them! Brick patio, flat yard, and backs to trees. Oversized primary suite includes walk in closet, cathedral ceiling, doors leading to backyard, and a primary bath that will really WOW all you. Primary bath updates...free standing tub, oversized shower w/ glass door enclosure, two separate vanities, and privacy wall for the toilet. Car lovers and mechanics dream ... attached 2 car garage and 5 CAR DETACHED GARAGE with separate second driveway. RV hookup, workshop, electric, and fenced in area w/ privacy fence. This one won't last long!
Location
State MD
County Charles
Zoning AC
Rooms
Other Rooms Bedroom 2, Bedroom 3, Bedroom 4, Kitchen, Family Room, Foyer, Bedroom 1, Laundry, Mud Room, Bathroom 1, Bathroom 2, Half Bath
Main Level Bedrooms 4
Interior
Interior Features Carpet, Ceiling Fan(s), Combination Kitchen/Dining, Entry Level Bedroom, Kitchen - Eat-In, Pantry, Primary Bath(s), Soaking Tub, Stall Shower, Upgraded Countertops, Walk-in Closet(s), Window Treatments
Hot Water Electric
Heating Heat Pump(s)
Cooling Ceiling Fan(s), Central A/C
Fireplaces Number 2
Fireplaces Type Gas/Propane, Wood
Equipment Exhaust Fan, Icemaker, Microwave, Refrigerator, Stainless Steel Appliances, Washer, Dryer, Dishwasher, Water Heater, Stove
Furnishings No
Fireplace Y
Appliance Exhaust Fan, Icemaker, Microwave, Refrigerator, Stainless Steel Appliances, Washer, Dryer, Dishwasher, Water Heater, Stove
Heat Source Electric
Exterior
Exterior Feature Patio(s), Breezeway
Garage Garage - Front Entry, Garage Door Opener, Oversized
Garage Spaces 7.0
Fence Vinyl
Waterfront N
Water Access N
View Pasture
Accessibility None
Porch Patio(s), Breezeway
Parking Type Attached Garage, Detached Garage, Driveway
Attached Garage 2
Total Parking Spaces 7
Garage Y
Building
Lot Description Cleared, Front Yard, Landscaping, Level, Open
Story 1
Foundation Slab
Sewer Private Septic Tank
Water Private
Architectural Style Ranch/Rambler
Level or Stories 1
Additional Building Above Grade, Below Grade
New Construction N
Schools
High Schools La Plata
School District Charles County Public Schools
Others
Senior Community No
Tax ID 0908043051
Ownership Fee Simple
SqFt Source Estimated
Special Listing Condition Standard
Read Less Info
Want to know what your home might be worth? Contact us for a FREE valuation!

Our team is ready to help you sell your home for the highest possible price ASAP

Bought with Jamyl Stroman • RE/MAX 100
GET MORE INFORMATION





