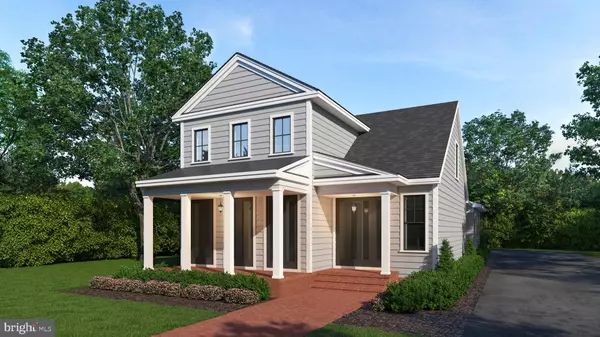For more information regarding the value of a property, please contact us for a free consultation.
Key Details
Sold Price $715,910
Property Type Single Family Home
Sub Type Detached
Listing Status Sold
Purchase Type For Sale
Square Footage 2,266 sqft
Price per Sqft $315
Subdivision Easton Village
MLS Listing ID MDTA2001632
Sold Date 12/23/22
Style Coastal,Contemporary,Craftsman,Ranch/Rambler
Bedrooms 3
Full Baths 2
Half Baths 1
HOA Fees $210/mo
HOA Y/N Y
Abv Grd Liv Area 2,266
Originating Board BRIGHT
Year Built 2022
Annual Tax Amount $487
Tax Year 2020
Lot Size 5,107 Sqft
Acres 0.12
Lot Dimensions 42x118
Property Description
Build your dream home and enjoy all Easton Village has to offer in the 3 bedroom, 2.5 bathroom Tidewater model, conveniently located minutes from downtown Easton and a short drive to St. Michaels. Builder Beacon Point Homes, a division of Paquin Design-Build, is a highly reputable Eastern Shore company known for delivering quality custom homes for over 16 years. For more information about the model and upgrades available please visit: Beacon Pointe Homes. This is a fantastic opportunity in a unique coastal community where you can enjoy all of the exceptional amenities - pool, clubhouse, walking trails and water access to the Tred Avon River!
Location
State MD
County Talbot
Zoning R
Rooms
Main Level Bedrooms 3
Interior
Hot Water Natural Gas
Heating Forced Air
Cooling Central A/C
Flooring Carpet, Ceramic Tile, Hardwood, Luxury Vinyl Plank
Heat Source Natural Gas
Exterior
Garage Garage Door Opener
Garage Spaces 2.0
Utilities Available Cable TV Available, Electric Available, Natural Gas Available, Phone Available
Amenities Available Boat Dock/Slip, Club House, Common Grounds, Jog/Walk Path, Pool - Outdoor
Waterfront N
Water Access Y
Water Access Desc Boat - Powered,Canoe/Kayak,Fishing Allowed,Private Access,Sail
Roof Type Architectural Shingle
Street Surface Black Top
Accessibility None
Road Frontage City/County
Parking Type Attached Garage
Attached Garage 2
Total Parking Spaces 2
Garage Y
Building
Lot Description Cleared, Front Yard, Landscaping, Rear Yard
Story 1
Foundation Crawl Space, Slab
Sewer Public Sewer
Water Public
Architectural Style Coastal, Contemporary, Craftsman, Ranch/Rambler
Level or Stories 1
Additional Building Above Grade
Structure Type Dry Wall
New Construction Y
Schools
School District Talbot County Public Schools
Others
HOA Fee Include Common Area Maintenance,Lawn Care Front,Lawn Care Rear,Lawn Care Side,Lawn Maintenance,Management,Pier/Dock Maintenance,Pool(s),Recreation Facility,Snow Removal
Senior Community No
Tax ID NO TAX RECORD
Ownership Fee Simple
SqFt Source Estimated
Acceptable Financing Cash, Conventional
Listing Terms Cash, Conventional
Financing Cash,Conventional
Special Listing Condition Standard
Read Less Info
Want to know what your home might be worth? Contact us for a FREE valuation!

Our team is ready to help you sell your home for the highest possible price ASAP

Bought with Barbara C Watkins • Benson & Mangold, LLC
GET MORE INFORMATION





