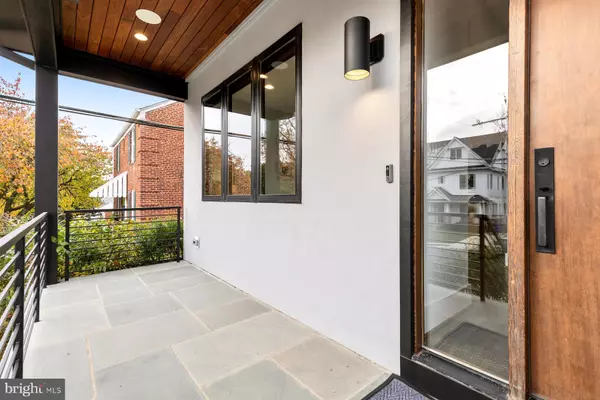For more information regarding the value of a property, please contact us for a free consultation.
Key Details
Sold Price $1,900,000
Property Type Single Family Home
Sub Type Detached
Listing Status Sold
Purchase Type For Sale
Square Footage 4,947 sqft
Price per Sqft $384
Subdivision Waverly Hills
MLS Listing ID VAAR2023918
Sold Date 12/22/22
Style Contemporary
Bedrooms 5
Full Baths 4
Half Baths 1
HOA Y/N N
Abv Grd Liv Area 3,554
Originating Board BRIGHT
Year Built 2018
Annual Tax Amount $16,633
Tax Year 2022
Lot Size 6,000 Sqft
Acres 0.14
Property Description
Striking contemporary built in 2018 by MATTHEW GOLD. Rich Brazilian Ipe siding mixed with cool gray stucco and black accents, this piece of art has an urban feel located in the heart of Waverly Hills right next to Woodstock Park and just a few minutes to Lee Heights shopping. Set on a friendly street, this house spares no upgrades with walnut barn doors, Thermador appliances, first floor and basement wet bars, whole house water filtration system, generator, irrigation, heated front and rear porches, wifi hotspots, Control4 enabled, home gym and so much more. The first floor features a long elegant foyer with sunlit living room and dining room, which connect to the kitchen featuring 2-toned handcrafted Amish cabinetry with a one of a kind quartzite waterfall island and full height backsplash. The open concept family room features a tranquil gas fireplace resting below a flush mount 65” TV with ambience lighting integrated into the tray ceiling. As you walk up the steel railing staircase you will notice a beautifully positioned contemporary chandelier upon arriving at 4 upstairs bedrooms, 3 bathrooms and a laundry room. The primary suite features a large bedroom with walk-in closet and an extravagant bathroom featuring a marble shower slab, his and hers sinks, freestanding soaking tub and heated floors. On the basement level you will enjoy an additional bed and bathroom with a storage room, gym and rec room.
Location
State VA
County Arlington
Zoning R6
Rooms
Other Rooms Primary Bedroom, Bedroom 2, Bedroom 3, Basement, Bedroom 1, Exercise Room, Storage Room, Additional Bedroom
Basement Daylight, Partial, Drainage System, Fully Finished, Heated, Interior Access, Outside Entrance, Sump Pump, Windows
Interior
Interior Features Butlers Pantry, Dining Area, Family Room Off Kitchen, Floor Plan - Open, Kitchen - Island, Pantry
Hot Water Natural Gas, 60+ Gallon Tank
Cooling Central A/C
Heat Source Natural Gas
Exterior
Parking Features Additional Storage Area, Garage - Front Entry, Garage Door Opener, Inside Access, Oversized
Garage Spaces 1.0
Water Access N
Roof Type Architectural Shingle
Accessibility >84\" Garage Door, Level Entry - Main
Attached Garage 1
Total Parking Spaces 1
Garage Y
Building
Story 3
Foundation Concrete Perimeter
Sewer Public Sewer
Water Public
Architectural Style Contemporary
Level or Stories 3
Additional Building Above Grade, Below Grade
New Construction N
Schools
Elementary Schools Glebe
Middle Schools Dorothy Hamm
High Schools Washington Lee
School District Arlington County Public Schools
Others
Senior Community No
Tax ID 07-012-006
Ownership Fee Simple
SqFt Source Estimated
Special Listing Condition Standard
Read Less Info
Want to know what your home might be worth? Contact us for a FREE valuation!

Our team is ready to help you sell your home for the highest possible price ASAP

Bought with Kieno A Simeon • Keller Williams Chantilly Ventures, LLC
GET MORE INFORMATION





