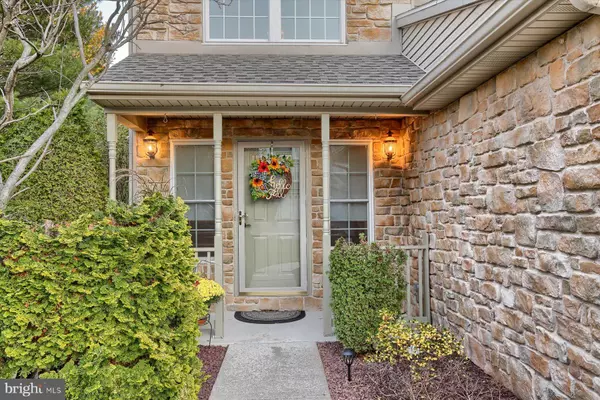For more information regarding the value of a property, please contact us for a free consultation.
Key Details
Sold Price $323,000
Property Type Townhouse
Sub Type End of Row/Townhouse
Listing Status Sold
Purchase Type For Sale
Square Footage 2,434 sqft
Price per Sqft $132
Subdivision Oakwood
MLS Listing ID PADA2018758
Sold Date 12/22/22
Style Traditional
Bedrooms 2
Full Baths 2
Half Baths 1
HOA Fees $135/mo
HOA Y/N Y
Abv Grd Liv Area 2,018
Originating Board BRIGHT
Year Built 1996
Annual Tax Amount $5,025
Tax Year 2022
Lot Size 4,792 Sqft
Acres 0.11
Property Description
Life changes for Seller present a golden opportunity for you to own this turnkey, end unit townhome in the highly desirable community of Oakwood, nestled at the base of the Blue Mountains, yet conveniently located to major routes, restaurants and shopping. Prepare to be amazed as you enter the two story foyer from the welcoming front porch. This open, airy and light filled home features a spacious kitchen with granite counters, stainless steel appliances, pantry and room for a cozy “breakfast nook”. From the kitchen you can converse with your guests in the dining room area, accented with chair rail, that is open to the family room with vaulted ceiling, skylights, ceiling fan and marble gas fireplace. Sliders, with built in blinds, take you to the deck with retractable awning that faces tree lined common area offering privacy. The first floor primary suite features generous sized bedroom, vaulted ceiling, ceiling fan, walk in closet and bath with double vanity, roomy, walk in shower and large linen closet that could easily accommodate a stack washer/ dryer making this truly one floor living. Don't forget the adorable half bath tucked between the hall and kitchen. The light filled loft area with ceiling fan would make the perfect office and/or extra family room. Full bath, spacious bedroom with walk in closet and sitting area complete the second floor. Wood floors throughout the first floor, carpet on the second floor. Lower level offers a spacious laundry with easy access to the mechanicals, an enormous finished area for whatever your heart desires and an unfinished area with work bench and room for storage. This home was renovated 2017 to 2018 including new windows. Since March 2022 the roof, skylights, HVAC and deck have been replaced and much of the first floor has been repainted. List of improvements, warranties and receipts in docs. If you hurry, you could be settled in for the holidays making this “Home At Last”!
Location
State PA
County Dauphin
Area Susquehanna Twp (14062)
Zoning RESIDENTIAL
Rooms
Other Rooms Dining Room, Primary Bedroom, Bedroom 2, Kitchen, Foyer, Great Room, Laundry, Loft, Recreation Room, Workshop, Primary Bathroom
Basement Full, Partially Finished
Main Level Bedrooms 1
Interior
Interior Features Carpet, Ceiling Fan(s), Chair Railings, Entry Level Bedroom, Floor Plan - Open, Kitchen - Table Space, Primary Bath(s), Recessed Lighting, Skylight(s), Tub Shower, Walk-in Closet(s), Window Treatments, Wood Floors
Hot Water Electric
Heating Forced Air
Cooling Central A/C, Geothermal
Fireplaces Number 1
Fireplaces Type Fireplace - Glass Doors, Gas/Propane, Mantel(s), Marble
Equipment Built-In Microwave, Built-In Range, Dishwasher, Disposal, Dryer - Electric, Oven/Range - Gas, Stainless Steel Appliances, Washer, Water Heater
Fireplace Y
Window Features Skylights
Appliance Built-In Microwave, Built-In Range, Dishwasher, Disposal, Dryer - Electric, Oven/Range - Gas, Stainless Steel Appliances, Washer, Water Heater
Heat Source Geo-thermal
Exterior
Parking Features Garage - Front Entry
Garage Spaces 2.0
Utilities Available Phone
Water Access N
Accessibility Doors - Lever Handle(s)
Attached Garage 2
Total Parking Spaces 2
Garage Y
Building
Story 2
Foundation Concrete Perimeter, Active Radon Mitigation
Sewer Public Sewer
Water Public
Architectural Style Traditional
Level or Stories 2
Additional Building Above Grade, Below Grade
New Construction N
Schools
High Schools Susquehanna Township
School District Susquehanna Township
Others
Senior Community No
Tax ID 62-070-059-000-0000
Ownership Fee Simple
SqFt Source Assessor
Special Listing Condition Standard
Read Less Info
Want to know what your home might be worth? Contact us for a FREE valuation!

Our team is ready to help you sell your home for the highest possible price ASAP

Bought with MICHELE BITTING • Coldwell Banker Realty




