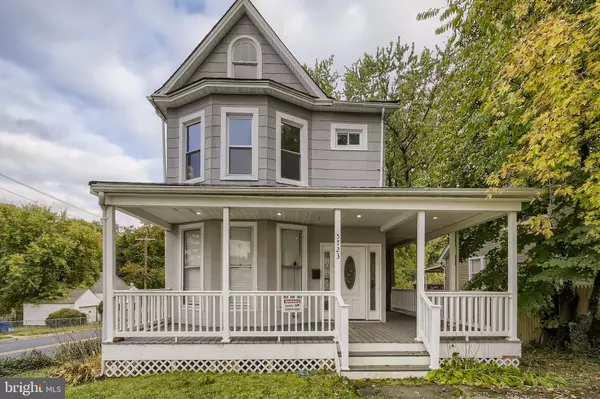For more information regarding the value of a property, please contact us for a free consultation.
Key Details
Sold Price $305,000
Property Type Single Family Home
Sub Type Detached
Listing Status Sold
Purchase Type For Sale
Square Footage 2,224 sqft
Price per Sqft $137
Subdivision Frankford
MLS Listing ID MDBA2064536
Sold Date 12/22/22
Style Traditional
Bedrooms 4
Full Baths 2
Half Baths 1
HOA Y/N N
Abv Grd Liv Area 2,224
Originating Board BRIGHT
Year Built 1918
Annual Tax Amount $5,773
Tax Year 2022
Lot Size 5,057 Sqft
Acres 0.12
Property Description
UP TO $10K IN ASSISTANCE FUNDS THROUGH FREDDIE MAC'S BORROW SMART PROGRAM!! Buy this Home and I’ll Buy Yours! Available for Sale or Trade. You Will Love this Completely Renovated and Beautiful Home! Large, Comfortable and Open Living Spaces with Over 2,200 Above Ground Sq Ft. Designer Kitchen with Stainless Steel Appliances, Tons of Tall Cabinets, Bar/Hutch Area and a rare Walk In Pantry. Relax in your Large Living Room Perfect for Big, Comfy Furniture. Host Holidays and Dinner Parties in Your adjacent Open Dining Room. Boasts Beautiful, Rich Hardwood Floors and Recessed Lighting throughout! Impressive Master Bedroom with Light from the Three Front Facing Windows, Doublewide Closet and Ensuite Bathroom with Custom Tilework. Upstairs has 4 Bedrooms PLUS a 5th Walk-Through Loft Area Perfect for a Home Office or Playroom. All Bedrooms are Spacious with Generous Closets, Lots of Lights, Recessed Lighting and 14 Brand New Windows. Your Full 760 sq ft Basement is Perfect for Storage with a Walk-Out Level Entrance. Located on a Picturesque Corner Lot with Neighborhood views from your Wrap Around Front Porch. Plenty of Space for Street Parking and a Driveway with a 1 Car Garage. All Work was Permitted, was Performed by Licensed Contractors and Seller has U&O! Located in a Great Neighborhood and Convenient to I- 695 and I- 95. Don’t Miss Out on this Amazing Home. Schedule Your Tour Today! Have a home to sell? Move Up to Anyone of My Listings and I’ll Buy Your Home for Cash!
Location
State MD
County Baltimore City
Zoning R-3
Rooms
Other Rooms Living Room, Dining Room, Primary Bedroom, Bedroom 2, Bedroom 3, Bedroom 4, Kitchen, Basement, Bathroom 1, Bonus Room, Primary Bathroom
Basement Connecting Stairway, Outside Entrance, Unfinished
Interior
Interior Features Ceiling Fan(s), Dining Area, Floor Plan - Open, Kitchen - Gourmet, Primary Bath(s), Recessed Lighting, Tub Shower
Hot Water Electric
Heating Forced Air
Cooling Central A/C
Flooring Ceramic Tile, Wood
Equipment Built-In Microwave, Dishwasher, Disposal, Oven/Range - Gas, Refrigerator, Stainless Steel Appliances
Appliance Built-In Microwave, Dishwasher, Disposal, Oven/Range - Gas, Refrigerator, Stainless Steel Appliances
Heat Source Natural Gas
Laundry Hookup, Main Floor
Exterior
Garage Garage - Front Entry
Garage Spaces 1.0
Waterfront N
Water Access N
Roof Type Asphalt,Shingle
Accessibility None
Parking Type Driveway, Detached Garage
Total Parking Spaces 1
Garage Y
Building
Story 4
Foundation Stone
Sewer Private Sewer
Water Public
Architectural Style Traditional
Level or Stories 4
Additional Building Above Grade, Below Grade
Structure Type Dry Wall
New Construction N
Schools
School District Baltimore City Public Schools
Others
Senior Community No
Tax ID 0326235744A001D
Ownership Fee Simple
SqFt Source Assessor
Acceptable Financing Conventional, FHA, VA
Listing Terms Conventional, FHA, VA
Financing Conventional,FHA,VA
Special Listing Condition Standard
Read Less Info
Want to know what your home might be worth? Contact us for a FREE valuation!

Our team is ready to help you sell your home for the highest possible price ASAP

Bought with Stanley Spencer Savoy • Keller Williams Legacy
GET MORE INFORMATION





