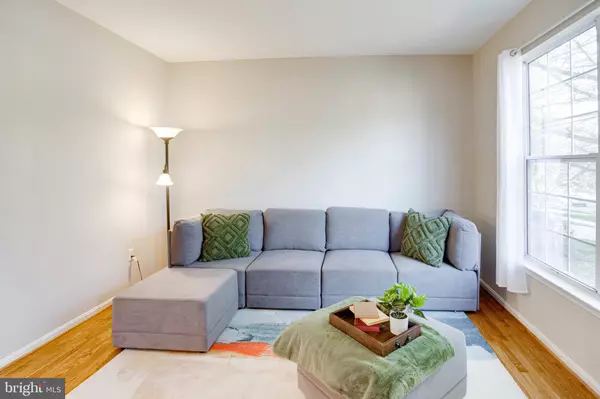For more information regarding the value of a property, please contact us for a free consultation.
Key Details
Sold Price $535,000
Property Type Single Family Home
Sub Type Detached
Listing Status Sold
Purchase Type For Sale
Square Footage 2,349 sqft
Price per Sqft $227
Subdivision Thomasson Crossing
MLS Listing ID VAPW2041116
Sold Date 12/21/22
Style Colonial
Bedrooms 4
Full Baths 2
Half Baths 1
HOA Fees $10/ann
HOA Y/N Y
Abv Grd Liv Area 2,349
Originating Board BRIGHT
Year Built 1992
Annual Tax Amount $5,639
Tax Year 2022
Lot Size 0.354 Acres
Acres 0.35
Property Description
Welcome home! Pull into the long concrete driveway surrounded by lush green grass and fall in love with this beautiful 4 bedroom, 2.5 bath home. Step through the front door and you’ll discover a fantastic open floor plan, freshly painted walls, and freshly refinished hardwood floors throughout the main floor. To your right is the bright and airy formal living room, and to your left is the formal dining room with a stylish and modern ceiling light and expansive windows . Pass by the powder room and you’ll find yourself in a bonus room, filled with natural light and the perfect space for a home office or playroom. The spacious family room includes a gas fireplace with marble surround and opens directly into the kitchen, making it a wonderful space for family gatherings and parties. Inside the kitchen, you’ll find sturdy wood cabinets, new granite countertops, a massive pantry, and stainless steel appliances (refrigerator replaced 2020). The breakfast nook features a gorgeous bay window with views into the serene backyard. A large laundry room with added storage cabinets completes the main level of this home. The brand new plush carpet leads up the stairs and into the second level, where you’ll discover the bedrooms. Inside the primary bedroom, the vaulted ceilings make you feel as if you have stepped into a peaceful retreat. The substantial en suite bathroom is filled with light and includes both a corner soaking tub and walk-in shower. Down the hall, you’ll see three roomy bedrooms with sizable closets and the same new carpets, plus a second light and clean full bathroom. On the lower level of the home is an unfinished basement, creating endless opportunities for the future as storage or to customize additional living spaces. Enter the enormous and flat backyard through the kitchen door, and step out onto the large paver stone patio. Surrounded by woods, this tree-lined backyard is ideal for entertaining, playing, or relaxing. With a newer roof (2015) and siding (2018), this home offers you peace of mind on top of comfortable living. Minutes to Food Lion, Walmart, Southbridge Plaza, Quantico Marine Base, Marine Corp Museum, Locust Shade Park, Quantico Creek, and the Potomac River. Quick access to I-95 and Rte 1. Come see your new home today!
Location
State VA
County Prince William
Zoning R4
Rooms
Other Rooms Living Room, Dining Room, Primary Bedroom, Bedroom 2, Bedroom 3, Bedroom 4, Kitchen, Family Room, Basement, Office, Bathroom 2, Primary Bathroom, Half Bath
Basement Full, Unfinished
Interior
Interior Features Breakfast Area, Carpet, Ceiling Fan(s), Combination Kitchen/Living, Dining Area, Family Room Off Kitchen, Floor Plan - Traditional, Formal/Separate Dining Room, Kitchen - Island, Primary Bath(s), Recessed Lighting, Upgraded Countertops, Wood Floors
Hot Water Natural Gas
Heating Heat Pump(s)
Cooling Central A/C, Ceiling Fan(s)
Flooring Hardwood, Ceramic Tile, Carpet
Fireplaces Number 1
Fireplaces Type Screen
Equipment Built-In Microwave, Dishwasher, Disposal, Dryer, Icemaker, Oven/Range - Gas, Refrigerator, Stainless Steel Appliances, Washer, Water Heater
Fireplace Y
Appliance Built-In Microwave, Dishwasher, Disposal, Dryer, Icemaker, Oven/Range - Gas, Refrigerator, Stainless Steel Appliances, Washer, Water Heater
Heat Source Natural Gas
Laundry Dryer In Unit, Washer In Unit
Exterior
Exterior Feature Patio(s)
Garage Garage - Front Entry
Garage Spaces 4.0
Waterfront N
Water Access N
View Trees/Woods
Accessibility None
Porch Patio(s)
Parking Type Attached Garage, Driveway
Attached Garage 2
Total Parking Spaces 4
Garage Y
Building
Story 3
Foundation Other
Sewer Public Sewer
Water Public
Architectural Style Colonial
Level or Stories 3
Additional Building Above Grade, Below Grade
Structure Type High,Dry Wall
New Construction N
Schools
Elementary Schools Triangle
Middle Schools Graham Park
High Schools Potomac
School District Prince William County Public Schools
Others
Senior Community No
Tax ID 8288-03-7006
Ownership Fee Simple
SqFt Source Assessor
Acceptable Financing Cash, Conventional, FHA, VA, VHDA
Listing Terms Cash, Conventional, FHA, VA, VHDA
Financing Cash,Conventional,FHA,VA,VHDA
Special Listing Condition Standard
Read Less Info
Want to know what your home might be worth? Contact us for a FREE valuation!

Our team is ready to help you sell your home for the highest possible price ASAP

Bought with Benjamin C Quann • Century 21 Redwood Realty
GET MORE INFORMATION





