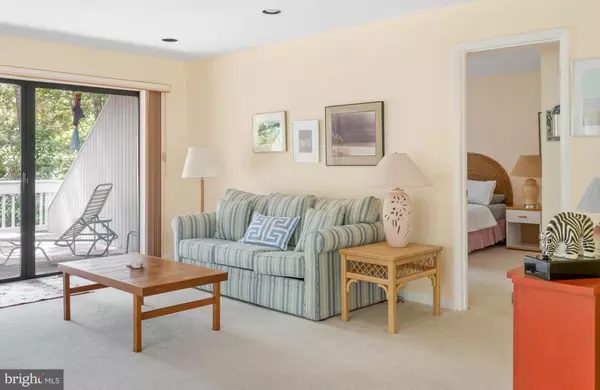For more information regarding the value of a property, please contact us for a free consultation.
Key Details
Sold Price $435,000
Property Type Condo
Sub Type Condo/Co-op
Listing Status Sold
Purchase Type For Sale
Square Footage 1,000 sqft
Price per Sqft $435
Subdivision Sea Colony West
MLS Listing ID DESU2027502
Sold Date 12/16/22
Style Coastal,Unit/Flat
Bedrooms 2
Full Baths 2
Condo Fees $1,442/qua
HOA Y/N N
Abv Grd Liv Area 1,000
Originating Board BRIGHT
Land Lease Amount 2000.0
Land Lease Frequency Annually
Year Built 1988
Annual Tax Amount $853
Tax Year 2021
Lot Dimensions 0.00 x 0.00
Property Description
This Coastal retreat offers an open floor plan and an abundance of natural light. End unit with a prime location within the resort-style community of Sea Colony West. Large window and slider. Charming setting. Generous outdoor space includes a spacious private back deck for added living and dining space. Well maintained and cared for. Outside storage for your pool and beach toys. Plenty of parking. The community is lushly landscaped and beautifully maintained. Close and convenient walk to the nearby tram stop, pools, tennis, fitness center, and all the luxurious amenities that Sea Colony has to offer. Sea Colony recently added new pickleball courts, bocce ball, shuffleboard, and a lakeside pavilion picnic area. Low maintenance living. Close to prestigious golf links and water activities including some of the best fishing on the East Coast. Resort-style living at its best!
Location
State DE
County Sussex
Area Baltimore Hundred (31001)
Zoning HR-1
Rooms
Main Level Bedrooms 2
Interior
Hot Water Electric
Heating Heat Pump(s)
Cooling Central A/C, Ceiling Fan(s), Heat Pump(s)
Flooring Carpet, Vinyl
Fireplaces Number 1
Furnishings Yes
Fireplace Y
Window Features Insulated,Screens
Heat Source Electric
Exterior
Utilities Available Cable TV Available, Electric Available, Phone Available, Sewer Available, Water Available
Amenities Available Basketball Courts, Club House, Beach, Common Grounds, Exercise Room, Fitness Center, Water/Lake Privileges, Lake, Pool - Indoor, Pool - Outdoor, Security, Swimming Pool, Tennis Courts, Tot Lots/Playground, Transportation Service, Hot tub, Sauna, Tennis - Indoor, Volleyball Courts, Picnic Area, Shuffleboard
Water Access N
Roof Type Architectural Shingle
Accessibility None
Garage N
Building
Lot Description Landscaping
Story 1
Foundation Block, Pillar/Post/Pier
Sewer Public Sewer
Water Public
Architectural Style Coastal, Unit/Flat
Level or Stories 1
Additional Building Above Grade, Below Grade
New Construction N
Schools
School District Indian River
Others
Pets Allowed Y
HOA Fee Include Cable TV,Ext Bldg Maint,Common Area Maintenance,Lawn Maintenance,Insurance,Management,Pool(s),Road Maintenance,Snow Removal,High Speed Internet,Sauna,Trash
Senior Community No
Tax ID 134-17.00-48.00-9802
Ownership Land Lease
SqFt Source Estimated
Acceptable Financing Cash, Conventional
Horse Property N
Listing Terms Cash, Conventional
Financing Cash,Conventional
Special Listing Condition Standard
Pets Allowed No Pet Restrictions
Read Less Info
Want to know what your home might be worth? Contact us for a FREE valuation!

Our team is ready to help you sell your home for the highest possible price ASAP

Bought with Gail C. Lekites • Long & Foster Real Estate, Inc.




