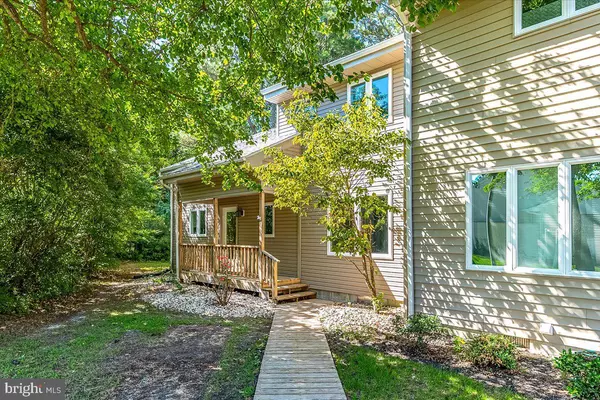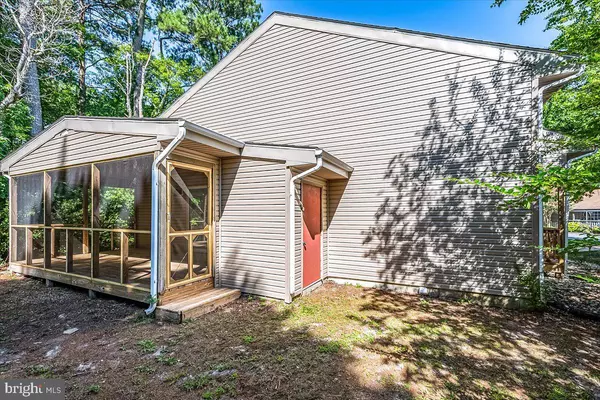For more information regarding the value of a property, please contact us for a free consultation.
Key Details
Sold Price $505,000
Property Type Condo
Sub Type Condo/Co-op
Listing Status Sold
Purchase Type For Sale
Square Footage 2,338 sqft
Price per Sqft $215
Subdivision Tall Pines
MLS Listing ID DESU2025056
Sold Date 12/13/22
Style Coastal
Bedrooms 3
Full Baths 2
Condo Fees $1,000/qua
HOA Y/N N
Abv Grd Liv Area 2,338
Originating Board BRIGHT
Year Built 1989
Annual Tax Amount $836
Tax Year 2021
Lot Dimensions 0.00 x 0.00
Property Description
Tremendous opportunity in Bethany Beach. This three bed two bath end unit townhome has been recently renovated and is just 1.5 miles to the ocean and one block from the Bethany Beach trolley, making easy access to and from the beach. The light filled living room has vaulted ceilings, skylights, a fireplace, and windows that look out on a peaceful view of trees. There is a screened porch that overlooks the quiet woods, and a kitchen with all new appliances, quartz countertops and a bar that opens to the living room. There are two bedrooms and a full bath on the main level, all new luxury vinyl flooring. Upstairs is a huge open loft area overlooking the living room, perfect for a game room, TV room, or second living room. Also upstairs is the generously sized primary bedroom, also with lovely wooded views, with double closets and a large en suite bath. Throughout the home is lots of extra storage. There is a large owner's closet, making it a great rental opportunity. If you enjoying kayaking, this location doesn't get any better. Right out your back door you can drop you kayak into the Assawoman canal. This home has the feel of a cozy woodsy getaway, but with all the updates and unbelievable location. Income potential of 28k to 35k based on industry expert opinion.
Location
State DE
County Sussex
Area Baltimore Hundred (31001)
Zoning TN
Rooms
Main Level Bedrooms 2
Interior
Hot Water Electric
Heating Central
Cooling Central A/C
Fireplaces Number 1
Equipment Dishwasher, Refrigerator, Built-In Range
Furnishings No
Fireplace Y
Appliance Dishwasher, Refrigerator, Built-In Range
Heat Source Electric
Exterior
Amenities Available None
Water Access N
Accessibility None
Garage N
Building
Story 2
Foundation Slab
Sewer Public Sewer
Water Public
Architectural Style Coastal
Level or Stories 2
Additional Building Above Grade, Below Grade
New Construction N
Schools
School District Indian River
Others
Pets Allowed Y
HOA Fee Include Common Area Maintenance,Trash
Senior Community No
Tax ID 134-13.00-153.01-7
Ownership Condominium
Acceptable Financing Cash, Conventional, Exchange
Listing Terms Cash, Conventional, Exchange
Financing Cash,Conventional,Exchange
Special Listing Condition Standard
Pets Allowed Cats OK, Dogs OK
Read Less Info
Want to know what your home might be worth? Contact us for a FREE valuation!

Our team is ready to help you sell your home for the highest possible price ASAP

Bought with WILLIAM M MELTON • Compass




