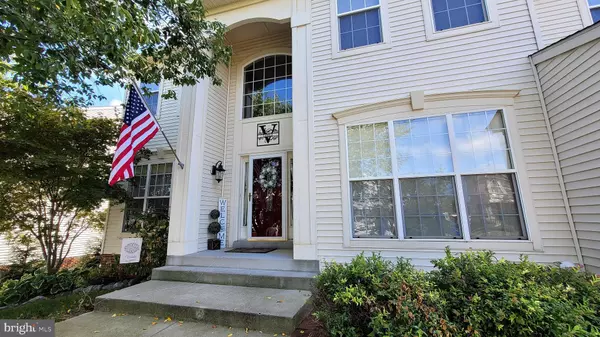For more information regarding the value of a property, please contact us for a free consultation.
Key Details
Sold Price $400,000
Property Type Single Family Home
Sub Type Detached
Listing Status Sold
Purchase Type For Sale
Square Footage 4,486 sqft
Price per Sqft $89
Subdivision The Gallery
MLS Listing ID WVBE2011588
Sold Date 12/12/22
Style Colonial
Bedrooms 5
Full Baths 3
Half Baths 1
HOA Fees $25/ann
HOA Y/N Y
Abv Grd Liv Area 3,906
Originating Board BRIGHT
Year Built 2007
Annual Tax Amount $2,707
Tax Year 2021
Lot Size 9,748 Sqft
Acres 0.22
Property Description
CALL TO FIND OUT ABOUT THE BUYER'S CLOSING COST ASSISTANCE OFFERED BY SELLER! Located in a sought-after neighbor close to shopping and quick interstate access, this home is beautiful inside and out. Whether you have a large family, or enjoy entertaining all of your friends, this property is the answer. The open living space with connecting kitchen, family room, and sunroom is great for large groups of people. In contrast, the formal dining and living room is just right for that more intimate affair. There is even a large office for when times call for more serious business. The large 2-story foyer provides access to all three areas in addition to the extensive upper level. The owner's suite includes a large sitting area, walk-in closet, and bath with its separate tub and shower. The second story also includes 3 additional bedrooms and laundry facilities. The basement is mostly finished with a 3/4 bath, a 5th bedroom, and the opportunity to add a 6th bedroom. The main floor sunroom exits onto a large 2-tier composite deck while the walkout basement exits onto a large concrete patio. The deck and patio feed into the tranquil backyard. Cobblestone paths guide you through the botanical oasis. You have to see to appreciate. Call today to schedule your showing.
Location
State WV
County Berkeley
Zoning 101
Rooms
Other Rooms Living Room, Dining Room, Primary Bedroom, Bedroom 2, Bedroom 3, Bedroom 4, Bedroom 5, Kitchen, Family Room, Foyer, Sun/Florida Room, Laundry, Office, Recreation Room, Utility Room, Bathroom 3, Bonus Room, Primary Bathroom, Half Bath
Basement Full, Outside Entrance, Connecting Stairway, Interior Access, Partially Finished, Poured Concrete, Rear Entrance, Walkout Level, Windows
Interior
Interior Features Floor Plan - Open, Kitchen - Island, Primary Bath(s), Recessed Lighting, Stall Shower, Upgraded Countertops, Walk-in Closet(s), Water Treat System
Hot Water Bottled Gas
Heating Heat Pump(s)
Cooling Central A/C
Flooring Carpet, Hardwood, Luxury Vinyl Plank, Ceramic Tile
Fireplaces Number 1
Equipment Built-In Microwave, Cooktop - Down Draft, Dishwasher, Disposal, Oven - Double, Refrigerator, Water Heater, Water Conditioner - Owned
Appliance Built-In Microwave, Cooktop - Down Draft, Dishwasher, Disposal, Oven - Double, Refrigerator, Water Heater, Water Conditioner - Owned
Heat Source Propane - Leased, Electric
Laundry Upper Floor
Exterior
Exterior Feature Patio(s), Deck(s)
Parking Features Garage Door Opener, Inside Access, Garage - Front Entry
Garage Spaces 2.0
Fence Vinyl
Water Access N
Roof Type Architectural Shingle
Street Surface Paved
Accessibility None
Porch Patio(s), Deck(s)
Road Frontage Road Maintenance Agreement
Attached Garage 2
Total Parking Spaces 2
Garage Y
Building
Story 2
Foundation Concrete Perimeter
Sewer Public Sewer
Water Public
Architectural Style Colonial
Level or Stories 2
Additional Building Above Grade, Below Grade
Structure Type 9'+ Ceilings,2 Story Ceilings,Dry Wall,Cathedral Ceilings
New Construction N
Schools
School District Berkeley County Schools
Others
HOA Fee Include Management,Road Maintenance,Snow Removal,Common Area Maintenance
Senior Community No
Tax ID 06 35M013300000000
Ownership Fee Simple
SqFt Source Assessor
Acceptable Financing Cash, Conventional, FHA, VA, USDA
Listing Terms Cash, Conventional, FHA, VA, USDA
Financing Cash,Conventional,FHA,VA,USDA
Special Listing Condition Standard
Read Less Info
Want to know what your home might be worth? Contact us for a FREE valuation!

Our team is ready to help you sell your home for the highest possible price ASAP

Bought with Benjamin Ashlock • Century 21 Sterling Realty




