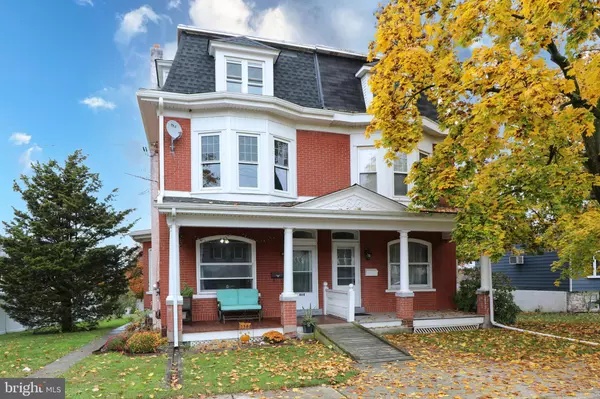For more information regarding the value of a property, please contact us for a free consultation.
Key Details
Sold Price $280,000
Property Type Single Family Home
Sub Type Twin/Semi-Detached
Listing Status Sold
Purchase Type For Sale
Square Footage 1,827 sqft
Price per Sqft $153
Subdivision None Available
MLS Listing ID PAMC2056648
Sold Date 12/09/22
Style Colonial
Bedrooms 5
Full Baths 2
HOA Y/N N
Abv Grd Liv Area 1,827
Originating Board BRIGHT
Year Built 1930
Annual Tax Amount $3,521
Tax Year 2022
Lot Size 4,600 Sqft
Acres 0.11
Lot Dimensions 35.00 x 0.00
Property Description
This solidly built twin was completely restored and renovated in 2013, giving it the look and feel of a new house, while maintaining many of the distinctive characteristics and charm of an older home. It is quite spacious, with three floors of living space, high ceilings, large windows, and new mechanicals. Meticulous care was taken to renovate the interior of the home while maintaining the original look and feel. This includes raised panel solid wood doors and detailed trim, flooring, carpeting, windows, remodeled bathrooms, and an eat-in kitchen with recessed lighting. Once a duplex, the front door provided access to the upper floors while the first floor was accessed from a side porch. Many features remain, such as double washer/dryer hookups, to make converting back a possibility. The renovation work returned this to a gracious single-family home with three levels of living space. The first floor features a living room, dining room, kitchen, and full bathroom. On the second floor, there are three bedrooms, one of which is the primary, and a second full bath. Two additional bedrooms are on the third floor. There are many closets throughout this house that provide abundant storage. Three separate heating zones, one for each floor, allow for maximum control and comfort. The laundry area in the basement gets natural light from the walk-out door that takes you to the lovely backyard. On the side of the house and off of the kitchen, there is a charming porch for dining al fresco or relaxing. The attractiveness of this house is enhanced by a
classic front porch, angled windows and walls, and deep windowsills. The upper floors have wonderful views of a ridge of trees in the distance changing to fall colors. The banister to the second floor is original, reminding one of the bygone era in which this beautiful house was built. With old Victorian charm and the benefit and peace of mind of a practically new house, this property is conveniently located to shops, commuting, and recreation. This is a home that you will appreciate every time you return to it. Welcome home, indeed!
Location
State PA
County Montgomery
Area Pennsburg Boro (10615)
Zoning R2
Rooms
Basement Walkout Stairs, Windows, Unfinished
Interior
Hot Water Oil, S/W Changeover
Heating Baseboard - Hot Water
Cooling Window Unit(s)
Fireplace N
Heat Source Oil
Laundry Basement
Exterior
Waterfront N
Water Access N
Accessibility None
Parking Type On Street
Garage N
Building
Story 3
Foundation Stone
Sewer Public Sewer
Water Public
Architectural Style Colonial
Level or Stories 3
Additional Building Above Grade, Below Grade
New Construction N
Schools
School District Upper Perkiomen
Others
Senior Community No
Tax ID 15-00-01717-005
Ownership Fee Simple
SqFt Source Assessor
Horse Property N
Special Listing Condition Standard
Read Less Info
Want to know what your home might be worth? Contact us for a FREE valuation!

Our team is ready to help you sell your home for the highest possible price ASAP

Bought with Lisa A Figueroa • Keller Williams Real Estate-Doylestown
GET MORE INFORMATION





