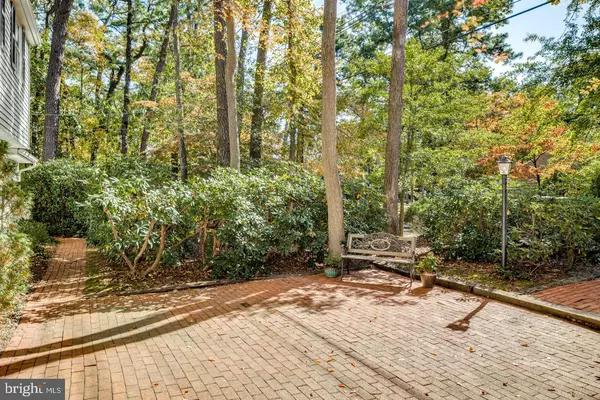For more information regarding the value of a property, please contact us for a free consultation.
Key Details
Sold Price $477,500
Property Type Single Family Home
Sub Type Detached
Listing Status Sold
Purchase Type For Sale
Square Footage 2,777 sqft
Price per Sqft $171
Subdivision Medford Lakes
MLS Listing ID NJBL2035344
Sold Date 12/02/22
Style Colonial
Bedrooms 4
Full Baths 2
Half Baths 1
HOA Fees $35/ann
HOA Y/N Y
Abv Grd Liv Area 2,777
Originating Board BRIGHT
Year Built 1971
Annual Tax Amount $11,210
Tax Year 2021
Lot Size 0.340 Acres
Acres 0.34
Lot Dimensions 0.00 x 0.00
Property Description
Wonderful home located in the heart of Medford Lakes!! From the moment you walk in you will be amazed how open and spacious this beautiful home is. Brick front patio is the perfect sitting spot. Walk in to the large foyer with two closets and a half bath tucked in. Large living room to the right and the perfect front office to the left. Walk up a few steps to the sunny and bright eat in kitchen that overlooks the backyard. Updated with all new stainless GE appliances and laminate floor. A step down to the bright family room with two skylights, a wood burning fireplace and sliding door that leads to the wonderful composite low maintenance deck. Formal dining room off the kitchen has beautiful hardwood floors. Upstairs you will find four large size bedrooms and a bonus room that has many possibilities from an office to a playroom. The upstairs has beautiful hardwood floors throughout. The primary bedroom has an ensuite bath and a large walk in closet. The three other bedrooms are light and bright with bifold closet doors. The entire home has been freshly painted. The large laundry is also where you will find the 2 year old HVAC system and the door to the two car garage. Easy access to Tuckerton Road, this home is perfectly located just a short distance to Beach 4.
Location
State NJ
County Burlington
Area Medford Lakes Boro (20321)
Zoning LR
Rooms
Other Rooms Living Room, Dining Room, Primary Bedroom, Bedroom 2, Bedroom 3, Bedroom 4, Kitchen, Family Room, Foyer, Laundry, Other, Office
Interior
Hot Water Natural Gas
Heating Forced Air
Cooling Central A/C
Flooring Carpet, Ceramic Tile, Hardwood, Vinyl
Fireplaces Number 1
Fireplaces Type Wood
Equipment Built-In Microwave, Built-In Range, Dishwasher, Dryer, Oven/Range - Electric, Stainless Steel Appliances, Washer
Fireplace Y
Appliance Built-In Microwave, Built-In Range, Dishwasher, Dryer, Oven/Range - Electric, Stainless Steel Appliances, Washer
Heat Source Natural Gas
Laundry Main Floor
Exterior
Parking Features Garage - Side Entry, Inside Access
Garage Spaces 2.0
Amenities Available Baseball Field, Basketball Courts, Beach, Club House, Common Grounds, Community Center, Lake, Non-Lake Recreational Area, Recreational Center, Soccer Field, Tennis Courts, Tot Lots/Playground, Volleyball Courts, Water/Lake Privileges
Water Access N
Roof Type Shingle
Accessibility 2+ Access Exits
Attached Garage 2
Total Parking Spaces 2
Garage Y
Building
Story 3
Foundation Crawl Space, Slab
Sewer Public Sewer
Water Well
Architectural Style Colonial
Level or Stories 3
Additional Building Above Grade, Below Grade
New Construction N
Schools
Elementary Schools Nokomis E.S.
Middle Schools Neeta School
High Schools Shawnee H.S.
School District Lenape Regional High
Others
Pets Allowed Y
Senior Community No
Tax ID 21-30038-01427
Ownership Fee Simple
SqFt Source Estimated
Acceptable Financing Cash, Conventional, FHA, VA
Listing Terms Cash, Conventional, FHA, VA
Financing Cash,Conventional,FHA,VA
Special Listing Condition Standard
Pets Allowed No Pet Restrictions
Read Less Info
Want to know what your home might be worth? Contact us for a FREE valuation!

Our team is ready to help you sell your home for the highest possible price ASAP

Bought with Laura J Ciocco • BHHS Fox & Roach-Cherry Hill




