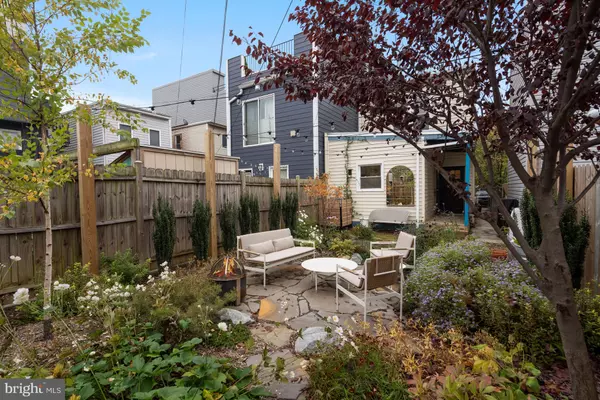For more information regarding the value of a property, please contact us for a free consultation.
Key Details
Sold Price $600,000
Property Type Single Family Home
Sub Type Twin/Semi-Detached
Listing Status Sold
Purchase Type For Sale
Square Footage 1,200 sqft
Price per Sqft $500
Subdivision Capitol Hill
MLS Listing ID DCDC2070936
Sold Date 12/01/22
Style Federal
Bedrooms 2
Full Baths 1
Half Baths 1
HOA Y/N N
Abv Grd Liv Area 1,200
Originating Board BRIGHT
Year Built 1909
Annual Tax Amount $5,066
Tax Year 2021
Lot Size 1,620 Sqft
Acres 0.04
Property Description
All of the most important features in a row house are found in 1526 Gales St, NE; abundance of natural light; sited on a one-way, quiet, tree lined street in a coveted section of Capitol Hill with proximity to the shops and restaurants everyone loves. Walk Score 90! A gem of a semi-detached home with well laid out 1,200 square feet of space for 2 bedrooms and 1 ½ baths, it is a perfect alternative to a condo. A living room, additional sitting room, a dining area and large kitchen complete the main level. Rarely does one get the opportunity to inherit a professionally landscaped yard at this price. These owners put their money where their heart is by having a fully fenced SPECTACULAR back garden/hardscape patio, designed in 2021 by renowned urban garden designers Love & Carrots. Along with making another “room” they use 5 months out of the year, the owners made other improvements to the home in the seven years they have enjoyed living here. Just this month, they had the whole home painted, replaced the kitchen countertops with Granite, a new sink, faucet and refrigerator, had all new carpeting on stairs and upper level installed and a few other things done. Conveniently located near vibrant H street, fabulous restaurants, groceries (Giant, Safeway, Whole Foods), shopping, entertainment, parks, the Rosedale Recreation Center, and public transportation. Close to Union Market and Metro.
Location
State DC
County Washington
Zoning RESIDENTIAL SINGLE FAMILY
Interior
Interior Features Ceiling Fan(s), Wood Stove, Wood Floors, Floor Plan - Open, Combination Dining/Living
Hot Water Electric
Cooling Central A/C
Flooring Hardwood, Carpet, Tile/Brick
Fireplaces Number 1
Equipment Disposal, Dryer, Oven/Range - Gas, Refrigerator, Washer, Water Heater, Dishwasher
Window Features Double Hung,Double Pane
Appliance Disposal, Dryer, Oven/Range - Gas, Refrigerator, Washer, Water Heater, Dishwasher
Heat Source Natural Gas
Exterior
Fence Wood
Waterfront N
Water Access N
Accessibility None
Parking Type On Street
Garage N
Building
Lot Description Landscaping, Rear Yard
Story 2
Foundation Other, Crawl Space
Sewer Private Sewer
Water Public
Architectural Style Federal
Level or Stories 2
Additional Building Above Grade, Below Grade
New Construction N
Schools
School District District Of Columbia Public Schools
Others
Senior Community No
Tax ID 4509//0097
Ownership Fee Simple
SqFt Source Assessor
Special Listing Condition Standard
Read Less Info
Want to know what your home might be worth? Contact us for a FREE valuation!

Our team is ready to help you sell your home for the highest possible price ASAP

Bought with Toby M Lim • Compass
GET MORE INFORMATION





