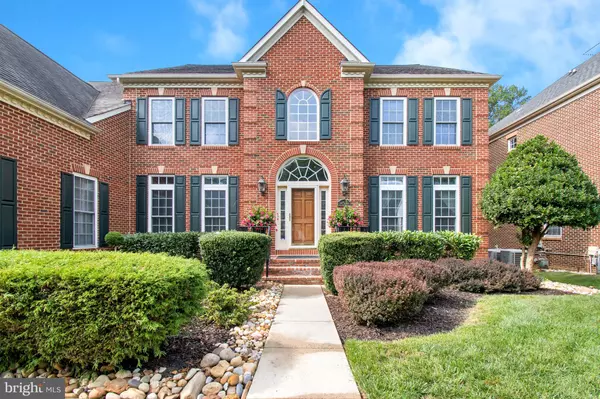For more information regarding the value of a property, please contact us for a free consultation.
Key Details
Sold Price $900,000
Property Type Single Family Home
Sub Type Detached
Listing Status Sold
Purchase Type For Sale
Square Footage 5,204 sqft
Price per Sqft $172
Subdivision Oak Creek Club
MLS Listing ID MDPG2056916
Sold Date 11/22/22
Style Traditional
Bedrooms 5
Full Baths 5
Half Baths 1
HOA Fees $205/mo
HOA Y/N Y
Abv Grd Liv Area 5,204
Originating Board BRIGHT
Year Built 2006
Annual Tax Amount $12,086
Tax Year 2022
Lot Size 0.258 Acres
Acres 0.26
Property Description
*OPEN HOUSE WILL BE HELD ON 10-29-22 @ 11:30AM-2:30PM. OFTEN SOUGHT AFTER, RARELY AVAILABLE! Welcome to your new home in the premier gated, golf course community of Oak Creek! This gorgeous home boasts of 7,750 square feet of stunning living space. A dramatic 2-story foyer accentuated by an amazing staircase to greet guests. Next, experience the elegant formal living room and columned dining room, equipped with a beautiful chandelier and wainscoting. The home’s hardwood flooring softly guides you through the foyer to the powder room, living room, dining room, office, and kitchen. You will absolutely love the lavish gourmet kitchen with a commercial range, granite counters, smart appliances, walk-in pantry, and entertainment island. The kitchen gracefully flows into the two-story, sun-filled, family room complete with a stone fireplace, which is the perfect view from the catwalk on the upper level. The extraordinary features of the home’s upper level include: 4 spacious bedrooms with private bathrooms complete with a tub/shower and ample closet spaces. The stunning owner’s suite is accented with a fabulous sitting room. This suite further includes a tranquil private bathroom, which welcomes you with a relaxing jacuzzi tub and glassed shower room, for your daily relaxation. Lastly, do not miss the massive walk-in closet certain to WOW you! The flawlessly finished basement invites you with 1 spacious bedroom, 1 full bathroom complete with tub/shower, a full kitchen, granite counters, a media room with double doors, and a 2nd gas fireplace. You will also enjoy the amount of storage space in this large basement. From the basement, walk outside to relax and entertain in the home’s spacious yard. This beautiful home is an absolute WINNER! ***PLEASE ENTER THE COMMUNITY, VIA THE MAIN GATE LOCATED AT MARY BOWIE PARKWAY. PLEASE BE PREPARED TO PRESENT IDENTIFICATION TO SECURITY OFFICERS.
Location
State MD
County Prince Georges
Zoning RL
Rooms
Other Rooms Living Room, Dining Room, Primary Bedroom, Bedroom 2, Bedroom 3, Bedroom 4, Bedroom 5, Kitchen, Basement, Foyer, Great Room, Laundry, Office, Storage Room, Media Room, Bathroom 2, Bathroom 3, Primary Bathroom, Full Bath, Half Bath
Basement Fully Finished
Interior
Interior Features Double/Dual Staircase, Carpet, Wood Floors, Bar, Breakfast Area, Wet/Dry Bar, Ceiling Fan(s), Crown Moldings, Family Room Off Kitchen, Floor Plan - Open, Kitchen - Eat-In, Pantry, Primary Bath(s), Store/Office, Stall Shower, 2nd Kitchen, Walk-in Closet(s)
Hot Water Natural Gas
Heating None
Cooling Central A/C
Fireplaces Number 2
Fireplaces Type Gas/Propane
Equipment Commercial Range, Built-In Microwave, Energy Efficient Appliances, Range Hood, Oven - Wall
Furnishings No
Fireplace Y
Appliance Commercial Range, Built-In Microwave, Energy Efficient Appliances, Range Hood, Oven - Wall
Heat Source Natural Gas
Laundry Main Floor
Exterior
Exterior Feature Porch(es), Patio(s)
Garage Garage - Front Entry, Garage Door Opener
Garage Spaces 6.0
Waterfront N
Water Access N
Accessibility None
Porch Porch(es), Patio(s)
Parking Type Attached Garage, Driveway
Attached Garage 2
Total Parking Spaces 6
Garage Y
Building
Story 3
Foundation Permanent, Concrete Perimeter
Sewer Public Sewer
Water Public
Architectural Style Traditional
Level or Stories 3
Additional Building Above Grade, Below Grade
New Construction N
Schools
School District Prince George'S County Public Schools
Others
Pets Allowed Y
Senior Community No
Tax ID 17073635224
Ownership Fee Simple
SqFt Source Assessor
Security Features 24 hour security,Security Gate
Acceptable Financing Cash, Conventional, FHA, VA
Horse Property N
Listing Terms Cash, Conventional, FHA, VA
Financing Cash,Conventional,FHA,VA
Special Listing Condition Standard
Pets Description No Pet Restrictions
Read Less Info
Want to know what your home might be worth? Contact us for a FREE valuation!

Our team is ready to help you sell your home for the highest possible price ASAP

Bought with Sheryl Guy-Gordon • Long & Foster Real Estate, Inc.
GET MORE INFORMATION





