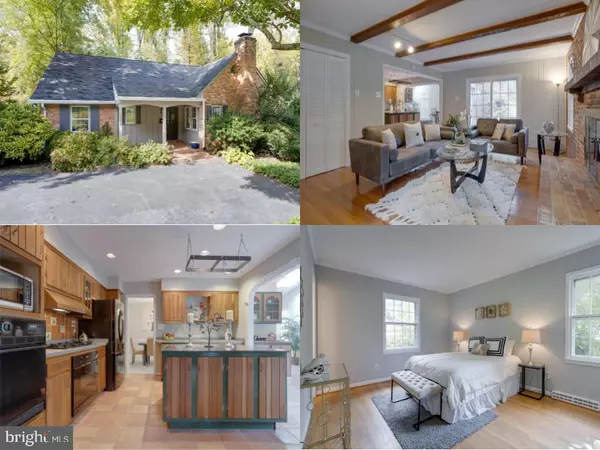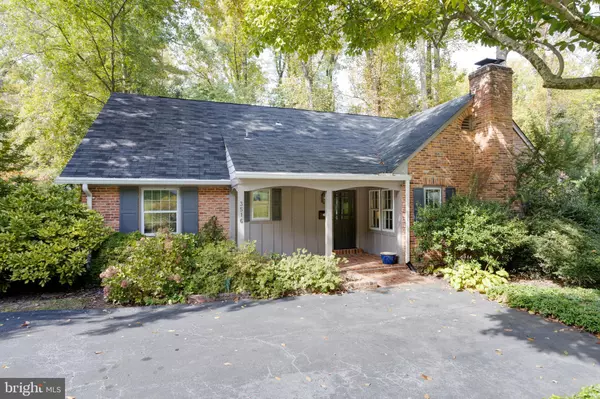For more information regarding the value of a property, please contact us for a free consultation.
Key Details
Sold Price $770,000
Property Type Single Family Home
Sub Type Detached
Listing Status Sold
Purchase Type For Sale
Square Footage 3,563 sqft
Price per Sqft $216
Subdivision Camelot
MLS Listing ID VAFX2091654
Sold Date 11/22/22
Style Colonial
Bedrooms 5
Full Baths 3
HOA Y/N N
Abv Grd Liv Area 2,713
Originating Board BRIGHT
Year Built 1966
Annual Tax Amount $9,439
Tax Year 2022
Lot Size 0.284 Acres
Acres 0.28
Property Description
This charming 5 bedroom, 3 full bath Camelot home appears to jump straight out of a storybook. Tucked into an idyllic landscape of trees and ground cover, the enchanting "secret garden" yard space is the perfect place to enjoy the changing fall leaves. This Gawaine model flourishes above the rest (pun intended), for its skylite addition off the kitchen adds bonus square footage to the home. The quaint portico welcomes you and keeps you safe from the elements. Once inside, the family room has beamed ceilings and a brick accent wall. Cozy up by the fireplace and look out the sliding glass doors to the patio. Open to the spacious kitchen with a large center island, the space flows into the expanded breakfast room and den addition. Formal dining room and living room are ready for holiday gatherings of friends and family. Down the hall is the primary bedroom with a private ensuite bath. Two secondary bedrooms and updated full bath complete the main level.
Upstairs is a spacious flex space with a built-in bookcase, a great place to create a reading nook. Skylights allow the sunshine to fill the space. Two large bedrooms share a timelessly updated bathroom with frameless glass shower with custom tile.
The lower level is partially finished, ready for you to create your dream rec room or workout space! Unfinished area provides plenty of storage space, laundry, and a walk up to the yard.
Take advantage of the neighborhood swimming pool, bike path, and several parks where you may enjoy trekking the trails. Located just minutes away from Northern Virginia Community College, plus restaurants, shopping, and entertainment at the Mosaic District. Easy access to 495, Dunn Loring Metro, 50, 66, and 236. 3516 Launcelot Way is ready to be called home sweet home.
Location
State VA
County Fairfax
Zoning 121
Rooms
Other Rooms Living Room, Dining Room, Primary Bedroom, Bedroom 2, Bedroom 3, Bedroom 4, Bedroom 5, Kitchen, Family Room, Foyer, Breakfast Room, Sun/Florida Room, Recreation Room, Storage Room, Primary Bathroom, Full Bath
Basement Partially Finished, Walkout Level
Main Level Bedrooms 3
Interior
Interior Features Ceiling Fan(s), Breakfast Area, Carpet, Entry Level Bedroom, Family Room Off Kitchen, Formal/Separate Dining Room, Kitchen - Island, Primary Bath(s), Tub Shower
Hot Water Natural Gas
Heating Forced Air
Cooling Central A/C
Fireplaces Number 1
Fireplaces Type Screen
Equipment Dryer, Washer, Cooktop, Dishwasher, Freezer, Humidifier, Refrigerator, Icemaker, Oven - Wall, Microwave
Fireplace Y
Appliance Dryer, Washer, Cooktop, Dishwasher, Freezer, Humidifier, Refrigerator, Icemaker, Oven - Wall, Microwave
Heat Source Natural Gas
Laundry Has Laundry, Lower Floor
Exterior
Exterior Feature Patio(s)
Garage Spaces 2.0
Waterfront N
Water Access N
View Trees/Woods
Accessibility None
Porch Patio(s)
Parking Type Driveway
Total Parking Spaces 2
Garage N
Building
Story 3
Foundation Other
Sewer Public Sewer
Water Public
Architectural Style Colonial
Level or Stories 3
Additional Building Above Grade, Below Grade
New Construction N
Schools
Elementary Schools Camelot
Middle Schools Jackson
High Schools Falls Church
School District Fairfax County Public Schools
Others
Senior Community No
Tax ID 0594 13 0166
Ownership Fee Simple
SqFt Source Assessor
Special Listing Condition Standard
Read Less Info
Want to know what your home might be worth? Contact us for a FREE valuation!

Our team is ready to help you sell your home for the highest possible price ASAP

Bought with Victoria T Yoder • Olympia Global Investments, LLC
GET MORE INFORMATION





