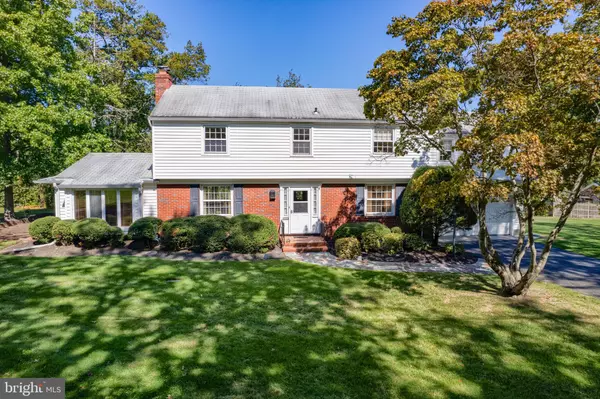For more information regarding the value of a property, please contact us for a free consultation.
Key Details
Sold Price $925,000
Property Type Single Family Home
Sub Type Detached
Listing Status Sold
Purchase Type For Sale
Square Footage 2,833 sqft
Price per Sqft $326
Subdivision Tavistock
MLS Listing ID NJCD2035050
Sold Date 11/15/22
Style Traditional
Bedrooms 4
Full Baths 2
Half Baths 1
HOA Y/N N
Abv Grd Liv Area 2,833
Originating Board BRIGHT
Year Built 1950
Annual Tax Amount $24,389
Tax Year 2020
Lot Size 0.311 Acres
Acres 0.31
Lot Dimensions 123.00 x 110
Property Description
Meticulously maintained Colonial home located on an oversized lot in the desirable Gill Tract of Haddonfield. Tucked away at the end of a private cul-de-sac, this wonderful location is just two blocks from the prestigious Tavistock Country Club is so serene. This traditional property with large rooms was expanded several times by the current owners and each addition blends well with the original structure. Large living room with two bays of windows for great natural light, has a classic wood burning fireplace with brick surround and mantel. Flow into the family room with two walls of windows, a planter box built into the front window sill with water access for the green thumb, built-in bookshelves and a door to the side brick patio are all special features. A bonus home office or exercise room is off the family room too. Perfect for the space needed today for maximizing time at home. Dining room boasts original corner cabinets accent lighting and up lighting in the crown molding. Great circular flow on the first floor for entertaining as the living room, center hall, dining room and kitchen all flow into one another. Kitchen with white cabinets, white Corian counters and creamy tile back splash has a ton of storage and a custom breakfast room addition with sliding door out to the Trex back deck. Attached garage is right off the kitchen for everyday conveniences! Very spacious second floor boasts 4 large bedrooms, good closet space in each, original hardwood floors and ceiling fans. One hall bath was refinished to include off white tile, double vanity and shower/tub. Very neutral decor and great natural light throughout the home!! The second home office addition on the upper level overlooks the beautiful yard and sits among the trees. With 3 walls of windows, it may be hard to get any work done! Primary suite is spacious and has two closets. Primary bath is neutral with white amenities and a tub with jets! Basement has great ceiling height and could be finished! Maybe the best part is the incredible lot that is so private with mature landscaping and tons of evergreens so you have the privacy all year long. Blue Ribbon School District, easy access to Philadelphia and the beaches. Just a few blocks to Tavistock, Wedgewood Swim Club and the soccer fields and walking trails at Crows Woods. Lovely part of Haddonfield!
Location
State NJ
County Camden
Area Haddonfield Boro (20417)
Zoning RES
Rooms
Other Rooms Living Room, Dining Room, Primary Bedroom, Bedroom 2, Bedroom 3, Bedroom 4, Kitchen, Family Room, Foyer, Breakfast Room, Office, Bonus Room
Basement Unfinished
Interior
Interior Features Breakfast Area, Built-Ins, Cedar Closet(s), Ceiling Fan(s), Crown Moldings, Floor Plan - Traditional, Formal/Separate Dining Room, Kitchen - Eat-In, Recessed Lighting, Store/Office, Wainscotting, Walk-in Closet(s), Window Treatments, Wood Floors
Hot Water Electric
Heating Forced Air
Cooling Central A/C
Flooring Hardwood, Tile/Brick
Fireplaces Number 1
Fireplace Y
Heat Source Electric
Exterior
Exterior Feature Deck(s), Patio(s)
Garage Garage - Front Entry, Garage Door Opener
Garage Spaces 6.0
Waterfront N
Water Access N
Accessibility None
Porch Deck(s), Patio(s)
Parking Type Attached Garage, Driveway
Attached Garage 2
Total Parking Spaces 6
Garage Y
Building
Story 2
Foundation Other
Sewer Public Sewer
Water Public
Architectural Style Traditional
Level or Stories 2
Additional Building Above Grade, Below Grade
New Construction N
Schools
School District Haddonfield Borough Public Schools
Others
Senior Community No
Tax ID 17-00064 24-00021
Ownership Fee Simple
SqFt Source Estimated
Special Listing Condition Standard
Read Less Info
Want to know what your home might be worth? Contact us for a FREE valuation!

Our team is ready to help you sell your home for the highest possible price ASAP

Bought with Dorthea Rose Kudzmas • Keller Williams Real Estate-Blue Bell
GET MORE INFORMATION





