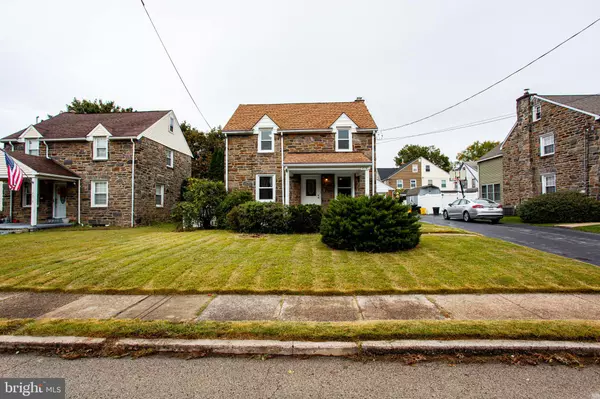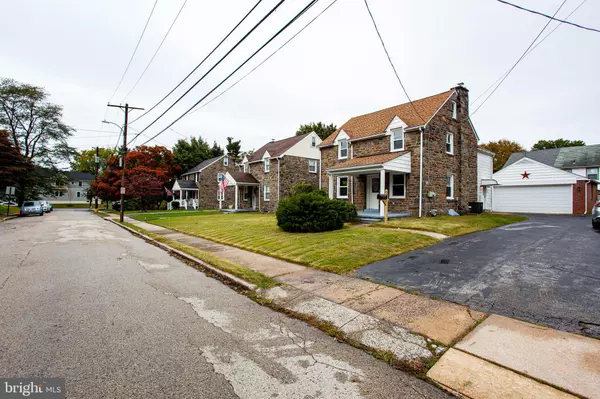For more information regarding the value of a property, please contact us for a free consultation.
Key Details
Sold Price $415,000
Property Type Single Family Home
Sub Type Detached
Listing Status Sold
Purchase Type For Sale
Square Footage 1,655 sqft
Price per Sqft $250
Subdivision Springfield
MLS Listing ID PADE2035322
Sold Date 11/10/22
Style Tudor
Bedrooms 3
Full Baths 2
HOA Y/N N
Abv Grd Liv Area 1,655
Originating Board BRIGHT
Year Built 1941
Annual Tax Amount $6,795
Tax Year 2021
Lot Size 5,227 Sqft
Acres 0.12
Lot Dimensions 52.50 x 100.00
Property Description
**BEAUTIFULLY RENOVATED DETACHED 3 BED/2 BATH HOME IN SPRINGFIELD**You will fall in love at the first showing! Pull into your 2 car driveway with adjacent detached garage. Conveniently enter the home from the side door by the driveway or the formal front entrance with a lovely covered porch perfect for decorating and creating curb appeal. The first floor hosts a nice living room, separate dining room and sleek new kitchen with stainless steel appliances and plenty of cabinets and countertop space. The bright breakfast area is perfect for morning coffee and getting ready for your day. There is an adjacent bonus room to be used for anything you envision such as a home office or tv room. The rear yard is partially stone paved to create a nice entertaining space. The basement is finished with a full bathroom featuring a stand up shower and loads of closets and storage. There is also a separate finished laundry room with hookups and ventilation already in place. The 2nd floor has 3 bedrooms with nice ceiling height and a full modern bath with shower/tub combo. Conveniently located near Baltimore Avenue shopping with Home Depot, Giant, CVS and all major necessities at your fingertips. Schedule your showing today and close in time for the holidays!
Location
State PA
County Delaware
Area Springfield Twp (10442)
Zoning SINGLE FAMILY
Rooms
Basement Fully Finished
Interior
Interior Features Breakfast Area, Dining Area, Pantry, Recessed Lighting, Stall Shower, Tub Shower, Walk-in Closet(s)
Hot Water Natural Gas
Cooling Central A/C
Flooring Engineered Wood, Carpet
Fireplaces Number 1
Equipment Oven/Range - Gas, Range Hood, Refrigerator, Stainless Steel Appliances, Dishwasher
Appliance Oven/Range - Gas, Range Hood, Refrigerator, Stainless Steel Appliances, Dishwasher
Heat Source Natural Gas
Laundry Hookup, Basement
Exterior
Garage Garage - Side Entry, Garage - Front Entry
Garage Spaces 3.0
Waterfront N
Water Access N
Accessibility 2+ Access Exits
Parking Type Detached Garage, Driveway
Total Parking Spaces 3
Garage Y
Building
Story 2
Foundation Other
Sewer Public Sewer
Water Public
Architectural Style Tudor
Level or Stories 2
Additional Building Above Grade, Below Grade
New Construction N
Schools
School District Springfield
Others
Senior Community No
Tax ID 42-00-02315-00
Ownership Fee Simple
SqFt Source Assessor
Acceptable Financing Cash, Conventional, FHA, VA
Listing Terms Cash, Conventional, FHA, VA
Financing Cash,Conventional,FHA,VA
Special Listing Condition Standard
Read Less Info
Want to know what your home might be worth? Contact us for a FREE valuation!

Our team is ready to help you sell your home for the highest possible price ASAP

Bought with Robert D Ruskowski Jr. • Long & Foster Real Estate, Inc.
GET MORE INFORMATION





