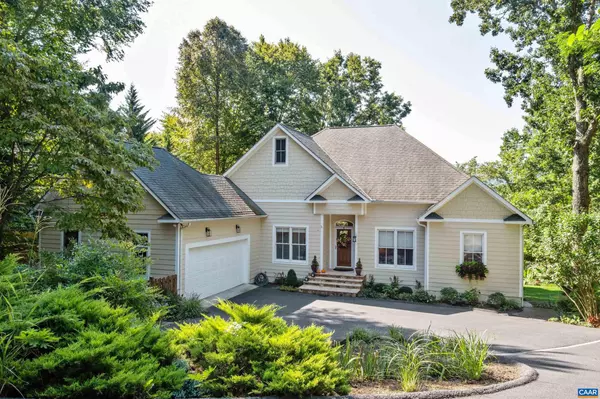For more information regarding the value of a property, please contact us for a free consultation.
Key Details
Sold Price $642,500
Property Type Single Family Home
Sub Type Detached
Listing Status Sold
Purchase Type For Sale
Square Footage 3,098 sqft
Price per Sqft $207
Subdivision Unknown
MLS Listing ID 635112
Sold Date 11/07/22
Style Other
Bedrooms 4
Full Baths 3
Half Baths 1
HOA Fees $156/ann
HOA Y/N Y
Abv Grd Liv Area 1,858
Originating Board CAAR
Year Built 2005
Annual Tax Amount $3,190
Tax Year 2022
Lot Size 1.080 Acres
Acres 1.08
Property Description
What a location! Close to the entrance to Stoney Creek, this is a short walk to the wonderful farmers market and to the Stoney Creek Club golf, tennis and swimming pool! The parcel is two lots combined for a total of 1.08 acres that the owner has manicured with beautiful and mature plantings for comfortable privacy. Walkways of slate and soapstone pavers surround the house. Built in 2005, the home has been meticulously maintained and looks like new. The front entry, redesigned in 2019, is complemented by the attractive Rainbow Stone surface installed by Windridge Landscaping. On entering, the flowing design layout is apparent immediately. The features of the high ceilings, hardwood floors and large windows enhance the flow from foyer to living and dining rooms to the breakfast room and kitchen. There are three bedrooms and two full and one half baths on this level. The downstairs is fully finished except for two spaces (for mechanical and shop/storage), with another bedroom, bath, family and bonus room, so there is ample room to spread out. Rounding out the many features here are the garage, the upstairs deck and the soapstone patio down. The owners are building a home nearby and request to rent back the house until May 1, 2023,Fireplace in Living Room
Location
State VA
County Nelson
Zoning RPC
Rooms
Other Rooms Living Room, Dining Room, Primary Bedroom, Kitchen, Family Room, Foyer, Breakfast Room, Laundry, Bonus Room, Full Bath, Half Bath, Additional Bedroom
Basement Fully Finished, Full, Heated, Interior Access, Outside Entrance, Walkout Level, Windows
Main Level Bedrooms 3
Interior
Interior Features Entry Level Bedroom
Heating Central, Forced Air
Cooling Central A/C, Heat Pump(s)
Fireplaces Type Gas/Propane
Fireplace N
Exterior
Parking Features Garage - Side Entry
Amenities Available Bar/Lounge, Boat Ramp, Club House, Community Center, Dining Rooms, Exercise Room, Golf Club, Lake, Meeting Room, Picnic Area, Tot Lots/Playground, Swimming Pool, Horse Trails, Riding/Stables, Tennis Courts, Jog/Walk Path
Accessibility None
Garage Y
Building
Story 2
Foundation Slab
Sewer Public Sewer
Water Public
Architectural Style Other
Level or Stories 2
Additional Building Above Grade, Below Grade
New Construction N
Schools
Elementary Schools Rockfish
Middle Schools Nelson
High Schools Nelson
School District Nelson County Public Schools
Others
Ownership Other
Special Listing Condition Standard
Read Less Info
Want to know what your home might be worth? Contact us for a FREE valuation!

Our team is ready to help you sell your home for the highest possible price ASAP

Bought with PAMELA LANG MCKEITHEN • MOUNTAIN AREA NEST REALTY




