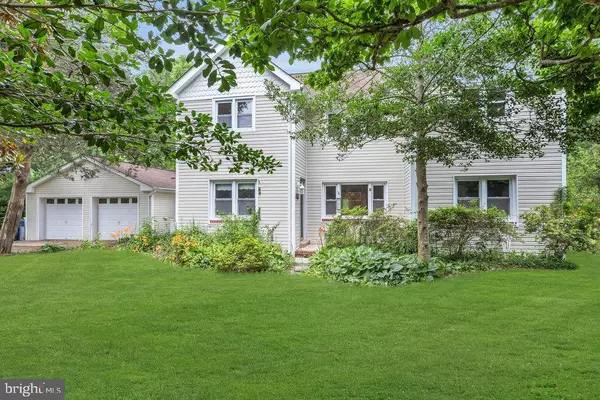For more information regarding the value of a property, please contact us for a free consultation.
Key Details
Sold Price $300,000
Property Type Single Family Home
Sub Type Detached
Listing Status Sold
Purchase Type For Sale
Square Footage 2,138 sqft
Price per Sqft $140
Subdivision West Creek
MLS Listing ID NJOC2011842
Sold Date 10/31/22
Style Colonial
Bedrooms 6
Full Baths 3
HOA Y/N N
Abv Grd Liv Area 2,138
Originating Board BRIGHT
Year Built 1951
Annual Tax Amount $4,539
Tax Year 2021
Lot Size 0.830 Acres
Acres 0.83
Lot Dimensions 0.00 x 0.00
Property Description
Investor opportunity! Great bones, lot size, and location! Custom home is original and needs updating- opportunity for investors, or a buyer looking for a profitable reno project. Roof and vinyl siding in good condition. Original interior needs full updates, with wood floors mostly throughout & woodburning fireplace. Vast potential for yard- large detached 2car garage, plus shed, room for pool, deck/patio, etc. Desired West Creek area is part of Stafford school district. Located close to LBI. Contact agent with questions.
Location
State NJ
County Ocean
Area Stafford Twp (21531)
Zoning R2
Direction South
Rooms
Other Rooms Living Room, Dining Room, Sitting Room, Bedroom 2, Bedroom 3, Bedroom 4, Bedroom 5, Kitchen, Family Room, Bedroom 1, Bedroom 6, Bathroom 1, Bathroom 2, Bathroom 3, Attic, Bonus Room
Main Level Bedrooms 2
Interior
Interior Features Attic, Dining Area, Formal/Separate Dining Room, Wood Floors
Hot Water Natural Gas
Heating Baseboard - Hot Water
Cooling None
Flooring Hardwood
Fireplaces Number 1
Fireplaces Type Wood, Brick
Fireplace Y
Heat Source Natural Gas
Laundry Main Floor, Has Laundry
Exterior
Exterior Feature Balcony
Garage Other
Garage Spaces 6.0
Utilities Available Natural Gas Available, Water Available, Sewer Available, Other, Electric Available
Waterfront N
Water Access N
Roof Type Asphalt
Accessibility None
Porch Balcony
Parking Type Detached Garage, Driveway
Total Parking Spaces 6
Garage Y
Building
Lot Description Backs to Trees
Story 3
Foundation Crawl Space
Sewer Public Sewer
Water Well
Architectural Style Colonial
Level or Stories 3
Additional Building Above Grade, Below Grade
New Construction N
Schools
School District Central Regional Schools
Others
Senior Community No
Tax ID 31-00134-00019 01
Ownership Fee Simple
SqFt Source Assessor
Acceptable Financing Cash, Conventional
Listing Terms Cash, Conventional
Financing Cash,Conventional
Special Listing Condition Standard
Read Less Info
Want to know what your home might be worth? Contact us for a FREE valuation!

Our team is ready to help you sell your home for the highest possible price ASAP

Bought with Lisa G Lopez • Home Alliance Realty
GET MORE INFORMATION





