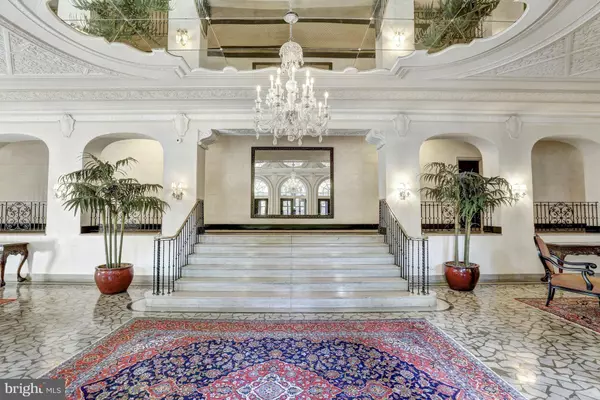For more information regarding the value of a property, please contact us for a free consultation.
Key Details
Sold Price $1,012,000
Property Type Condo
Sub Type Condo/Co-op
Listing Status Sold
Purchase Type For Sale
Square Footage 1,979 sqft
Price per Sqft $511
Subdivision Forest Hills
MLS Listing ID DCDC2068276
Sold Date 10/26/22
Style Federal
Bedrooms 3
Full Baths 2
Condo Fees $1,128/mo
HOA Y/N N
Abv Grd Liv Area 1,979
Originating Board BRIGHT
Year Built 1920
Annual Tax Amount $5,042
Tax Year 2021
Property Description
Welcome home to Unit 502 at 3901 Connecticut Ave NW, a historic pre-war building ideally situated in between Van Ness/North Cleveland Park. Featuring over 2,000 sq ft of living space (and a private garage parking space which is over 300 square feet) this gorgeous three bedroom condo offers plenty of space to spread out! Step inside this top-floor corner unit to find abundant natural light, gleaming hardwood floors, and designer fixtures. A gracious foyer provides two large closets and opens to a spacious and bright living room, which flows into a beautiful formal dining room. The kitchen includes a large pantry, gas range, wood cabinets, and wall oven. The condo offers a primary bedroom with large windows, abundant closet space, and an ensuite retro-chic bathroom. A hallway off the kitchen leads to a second bedroom with beautiful custom built-ins, and a third, equally spacious bedroom (all three bedrooms can easily accommodate a king-size bed) with ample closet space. The unit is further completed by an additional retro-chic full bathroom. A large linen closet completes the hallway space. In addition, a PRIVATE oversized one car garage and a separate storage space make this unit the dream condo for convenient and comfortable living.
This 1927 Tudor Revival building is on the National Register of Historic Places and offers classic DC charm. Situated equally close to both Van Ness and Cleveland Park metro stations, this condo provides excellent proximity to the shops and dining of Connecticut Ave, as well as access to Rock Creek Park and connecting trails. Owners are allowed to add a washer and dryer in unit. Don't miss this perfect condo that checks all the boxes!
Location
State DC
County Washington
Rooms
Main Level Bedrooms 3
Interior
Hot Water Electric
Heating Radiator
Cooling Wall Unit
Heat Source Oil
Exterior
Parking Features Additional Storage Area, Garage - Front Entry
Garage Spaces 1.0
Amenities Available Elevator, Exercise Room, Fitness Center, Laundry Facilities, Security
Water Access N
Accessibility Elevator
Total Parking Spaces 1
Garage Y
Building
Story 1
Sewer Public Sewer
Water Public
Architectural Style Federal
Level or Stories 1
Additional Building Above Grade, Below Grade
New Construction N
Schools
Elementary Schools Hearst
Middle Schools Deal
High Schools Jackson-Reed
School District District Of Columbia Public Schools
Others
Pets Allowed Y
HOA Fee Include Common Area Maintenance,Custodial Services Maintenance,Ext Bldg Maint,Heat,Lawn Maintenance,Parking Fee,Reserve Funds,Road Maintenance,Snow Removal,Trash,Water
Senior Community No
Tax ID 2234//2056
Ownership Condominium
Special Listing Condition Standard
Pets Allowed Cats OK, Dogs OK
Read Less Info
Want to know what your home might be worth? Contact us for a FREE valuation!

Our team is ready to help you sell your home for the highest possible price ASAP

Bought with Seth S Turner • Compass




