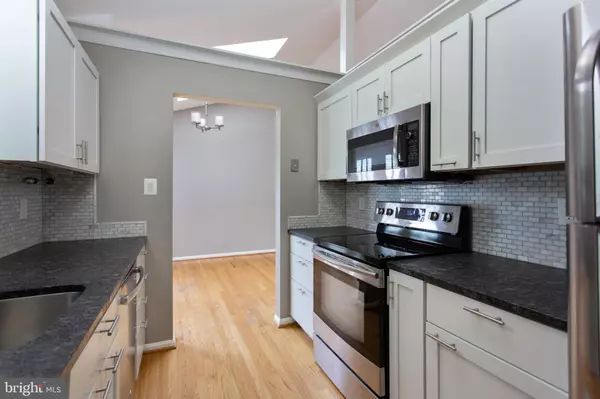For more information regarding the value of a property, please contact us for a free consultation.
Key Details
Sold Price $625,000
Property Type Single Family Home
Sub Type Detached
Listing Status Sold
Purchase Type For Sale
Square Footage 1,655 sqft
Price per Sqft $377
Subdivision Kingstream
MLS Listing ID VAFX2080378
Sold Date 10/05/22
Style Ranch/Rambler
Bedrooms 3
Full Baths 2
HOA Fees $40/ann
HOA Y/N Y
Abv Grd Liv Area 1,127
Originating Board BRIGHT
Year Built 1987
Annual Tax Amount $6,510
Tax Year 2022
Lot Size 9,700 Sqft
Acres 0.22
Property Description
Total living space 1655 sq ft, Fenced backyard with a large deck, New Carpet on stairs and lower level.
Professionally cleaned for the new owner.
Located just off the Dulles Expressway, The Fairfax County Parkway, and Reston’s Parkway,
Kingstream is known for its spacious colonial models set on beautiful
tree-lined suburban streets. But it was the Rambler Model that became the
most popular with its unique and dramatic design which seems to be hard to
find in today’s market. And now, one of these wonderful and rare, ramblers
has come can be yours.
It is a surprising plan, to be sure, featuring one level living, yet enlarged
almost twice the size with a finished casual level below. A soaring cathedral
ceiling, rises over the Great Room wing, segmenting the sky-lit dining area
and low-walled urban kitchen into their functional dedicated spaces. This
cathedral ceiling then continues through to the main level primary suite,
across the customized closet wall, and into the bedroom adding a dash more
pizzazz. Sliding glass doors lead from the great room wing and primary suite
out to a full length, full span fiesta deck, dining deck, and play patio,
complete with festival lighting to create a fun resort style feel. The second
and third bedroom are located in the front main level wing. The lower level
continues the tour with its rec room, perfect for media and game tables, a
study-hall- zoom room- which can be enhanced with your computer
equipment for virtual conference, remote classroom, or office; a flex suite-
den; hobby-exercise area; plus, a great sized laundry work room.
Location
State VA
County Fairfax
Zoning 131
Rooms
Other Rooms Living Room, Dining Room, Primary Bedroom, Bedroom 2, Kitchen, Family Room, Den, Bedroom 1, Study, Laundry, Bathroom 1, Hobby Room, Primary Bathroom
Basement Full, Connecting Stairway, Fully Finished, Sump Pump
Main Level Bedrooms 3
Interior
Interior Features Entry Level Bedroom, Primary Bath(s), Wood Floors
Hot Water Electric
Heating Heat Pump(s)
Cooling Central A/C
Flooring Carpet, Hardwood
Equipment Dishwasher, Disposal, Oven/Range - Electric, Refrigerator, Microwave, Exhaust Fan, Washer, Dryer
Fireplace N
Window Features Bay/Bow
Appliance Dishwasher, Disposal, Oven/Range - Electric, Refrigerator, Microwave, Exhaust Fan, Washer, Dryer
Heat Source Electric
Laundry Lower Floor
Exterior
Exterior Feature Deck(s)
Garage Garage - Front Entry
Garage Spaces 2.0
Fence Rear
Utilities Available Cable TV Available
Amenities Available Basketball Courts, Bike Trail, Common Grounds, Tennis Courts, Tot Lots/Playground
Waterfront N
Water Access N
View Garden/Lawn
Roof Type Asphalt
Accessibility Other
Porch Deck(s)
Parking Type Attached Garage, Driveway, Off Street
Attached Garage 2
Total Parking Spaces 2
Garage Y
Building
Lot Description Landscaping, Level, Premium, Rear Yard
Story 2
Foundation Concrete Perimeter
Sewer Public Sewer
Water Public
Architectural Style Ranch/Rambler
Level or Stories 2
Additional Building Above Grade, Below Grade
Structure Type Vaulted Ceilings
New Construction N
Schools
High Schools Herndon
School District Fairfax County Public Schools
Others
HOA Fee Include Pool(s),Recreation Facility,Common Area Maintenance,Snow Removal
Senior Community No
Tax ID 0111 04 0163
Ownership Fee Simple
SqFt Source Assessor
Acceptable Financing Conventional, FHA, VA, Cash
Listing Terms Conventional, FHA, VA, Cash
Financing Conventional,FHA,VA,Cash
Special Listing Condition Standard
Read Less Info
Want to know what your home might be worth? Contact us for a FREE valuation!

Our team is ready to help you sell your home for the highest possible price ASAP

Bought with David L Smith • Coldwell Banker Realty
GET MORE INFORMATION





