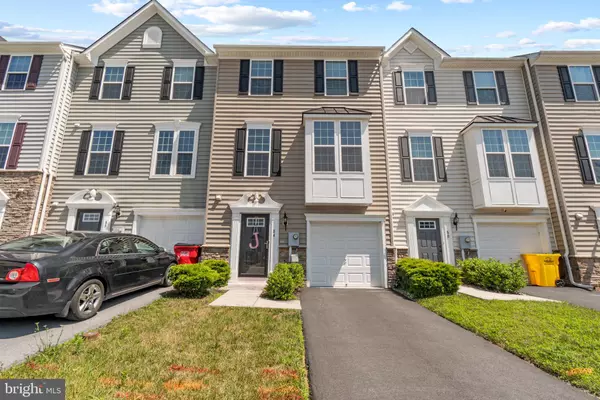For more information regarding the value of a property, please contact us for a free consultation.
Key Details
Sold Price $240,000
Property Type Townhouse
Sub Type Interior Row/Townhouse
Listing Status Sold
Purchase Type For Sale
Square Footage 2,098 sqft
Price per Sqft $114
Subdivision Potomac Station
MLS Listing ID WVBE2011316
Sold Date 09/21/22
Style Other
Bedrooms 3
Full Baths 2
Half Baths 1
HOA Fees $16/ann
HOA Y/N Y
Abv Grd Liv Area 1,696
Originating Board BRIGHT
Year Built 2015
Annual Tax Amount $1,277
Tax Year 2021
Property Description
Welcome to your new home in Berkeley County. This charming townhome is ideally situated in the quaint and quiet community of Potomac Station. You will feel like you have escaped the everyday hustle and bustle while actually only being minutes from grocery stores, within 30 Minutes of 3 separate shopping malls, around the corner from I-81, and 15 minutes from the MARC train. There are countless nearby options for outdoor enthusiasts to explore including the Potomac River, Sleepy Creek Wildlife Management Area, and Campground. When you are not out enjoying all the amenities of the surrounding area you can escape to your private and peaceful townhome which boasts 3 levels, 3 bedrooms, 2 full bathrooms, 1 half bathroom, over 2,098 sq ft, and a one-car garage.
The second level features abundant natural light and an open floor plan. The spacious kitchen features hardwood flooring, a built-in cabinet, and a center island with countertop seating. The dining area which is connected to a wooden deck is great for weekend BBQs.
The ground level is highlighted by a spacious rec room with space to work, play, or entertain.
Escape upstairs to find the primary bedroom with a walk-in closet and a full bath. This level is completed by two additional bedrooms and a full hall bathroom.
An open and light-filled floor plan, in an ideal location, all combine to make this an ideal place to call home. So don't delay!
Location
State WV
County Berkeley
Zoning 101
Rooms
Other Rooms Living Room, Dining Room, Kitchen, Family Room
Basement Fully Finished
Interior
Hot Water Electric
Heating Heat Pump(s)
Cooling Central A/C
Flooring Carpet, Hardwood, Vinyl
Equipment Built-In Range, Dishwasher, Cooktop, Refrigerator, Microwave
Fireplace N
Window Features Bay/Bow
Appliance Built-In Range, Dishwasher, Cooktop, Refrigerator, Microwave
Heat Source Electric
Laundry Dryer In Unit, Washer In Unit
Exterior
Exterior Feature Deck(s)
Parking Features Covered Parking, Garage - Front Entry
Garage Spaces 2.0
Utilities Available Electric Available, Sewer Available, Water Available
Water Access N
Roof Type Composite
Accessibility None
Porch Deck(s)
Attached Garage 1
Total Parking Spaces 2
Garage Y
Building
Story 3
Foundation Slab
Sewer Public Sewer
Water Public
Architectural Style Other
Level or Stories 3
Additional Building Above Grade, Below Grade
New Construction N
Schools
School District Berkeley County Schools
Others
Pets Allowed Y
HOA Fee Include Common Area Maintenance,Snow Removal
Senior Community No
Tax ID 02 14A009300000000
Ownership Fee Simple
SqFt Source Assessor
Acceptable Financing Conventional, FHA, Cash
Listing Terms Conventional, FHA, Cash
Financing Conventional,FHA,Cash
Special Listing Condition Standard
Pets Allowed No Pet Restrictions
Read Less Info
Want to know what your home might be worth? Contact us for a FREE valuation!

Our team is ready to help you sell your home for the highest possible price ASAP

Bought with Jessica Mae James • EXP Realty, LLC




