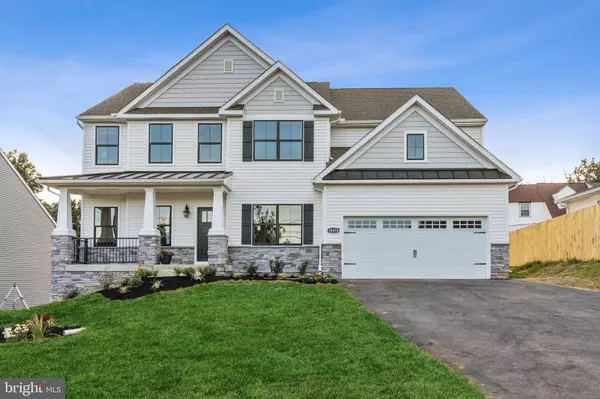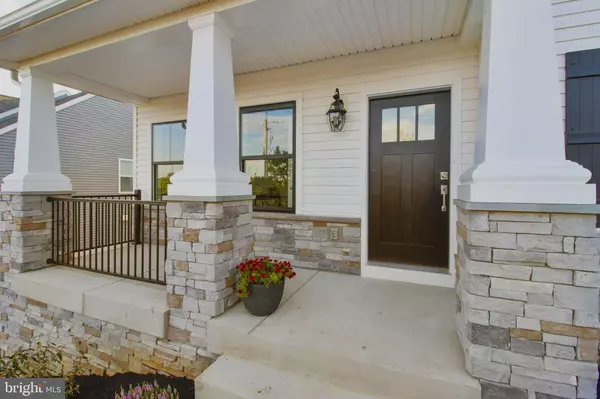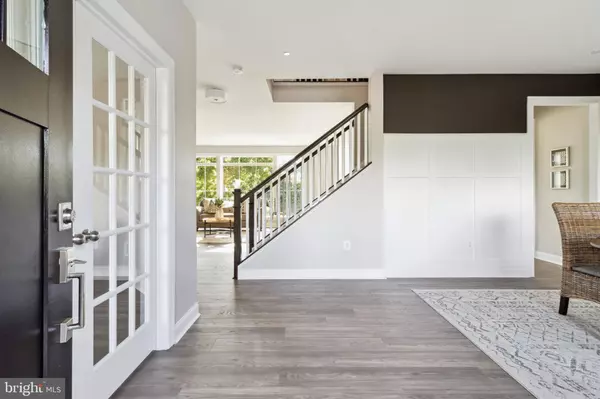For more information regarding the value of a property, please contact us for a free consultation.
Key Details
Sold Price $875,000
Property Type Single Family Home
Sub Type Detached
Listing Status Sold
Purchase Type For Sale
Square Footage 3,578 sqft
Price per Sqft $244
Subdivision Rocky Gorge Overlook
MLS Listing ID MDHW2018928
Sold Date 09/16/22
Style Traditional
Bedrooms 4
Full Baths 3
Half Baths 1
HOA Y/N N
Abv Grd Liv Area 3,204
Originating Board BRIGHT
Year Built 2022
Tax Year 2021
Lot Size 0.330 Acres
Acres 0.33
Property Description
***This is the home you have been waiting for!" ***Custom Craftsman/ Modern Farmhouse is beautifully bright and move in ready***Inviting front porch with sturdy architectural columns and stone accents are sited high on east facing lot***Large open foyer is flanked by private 1st floor library w/deep closet, French doors and Striking dining room + custom molding and modern LED chandelier ***Bathed in natural light and sunshine, there is a spacious open family room w/gas fireplace, kitchen, and breakfast /sunroom for entertaining and gathering *** Oversized windows + 2 sets of French sliders for future deck/screened porch and West facing sunsets***Upscale kitchen features large quartz island and counters, upgraded cabinetry, walk-in pantry, quality stainless steel appliances, and artisan tile backsplash***Hardwood water resistant laminate floors throughout entire first floor***Privately tucked off of kitchen is convenient mudroom, powder room, and closet with entry to 2 car garage wired for electric car!*** Relax in large airy Primary suite on upper level with cathedral ceilings and oversized double walk-in closet** Luxuriate in primary bath w/ fresh and modern custom tiled shower and bath, chic dual vanities + built in shelves*** All bedrooms are nicely sized with walk-in closets***Expansive laundry room on upper level** Finished Walkout lower level Rec room has plenty of space to expand + 3 piece rough in for future additional 4th full bath***Custom paint and light fixtures throughout**Gas cooking, Heating , and fireplace for cozy warmth*** Conveniently located in established neighborhood with no HOA or yearly front foot fees, this is a "no through street" that ends in private WSSC land and Rocky Gorge Reservoir/ recreation Parkland****Minutes from Maple Lawn shopping and restaurants, and routes 95, 216, 29, and 32*** LIMITED TIME SPECIAL FINANCING AVAILABLE at 3.875%****
Listing agent is principal
Location
State MD
County Howard
Zoning R20
Direction East
Rooms
Other Rooms Dining Room, Primary Bedroom, Bedroom 2, Bedroom 3, Bedroom 4, Kitchen, Family Room, Basement, Foyer, Breakfast Room, Study, Laundry, Mud Room, Other, Recreation Room, Storage Room, Bathroom 2, Bathroom 3, Half Bath
Basement Daylight, Full, Improved, Partially Finished, Walkout Level, Rough Bath Plumb, Space For Rooms
Interior
Interior Features Breakfast Area, Built-Ins, Carpet, Ceiling Fan(s), Chair Railings, Dining Area, Family Room Off Kitchen, Floor Plan - Open, Formal/Separate Dining Room, Kitchen - Eat-In, Kitchen - Island, Recessed Lighting, Sprinkler System, Upgraded Countertops, Walk-in Closet(s)
Hot Water Electric
Heating Forced Air
Cooling Ceiling Fan(s), Central A/C
Flooring Luxury Vinyl Tile, Laminated, Carpet
Fireplaces Number 1
Fireplaces Type Fireplace - Glass Doors, Gas/Propane, Mantel(s)
Equipment Built-In Microwave, Dishwasher, Disposal, Exhaust Fan, Oven/Range - Gas, Stainless Steel Appliances, Refrigerator, Water Dispenser
Fireplace Y
Window Features Energy Efficient
Appliance Built-In Microwave, Dishwasher, Disposal, Exhaust Fan, Oven/Range - Gas, Stainless Steel Appliances, Refrigerator, Water Dispenser
Heat Source Natural Gas
Laundry Upper Floor
Exterior
Parking Features Garage - Front Entry
Garage Spaces 2.0
Fence Partially, Privacy
Utilities Available Natural Gas Available
Water Access N
View Garden/Lawn, Trees/Woods
Roof Type Asphalt
Accessibility Other
Attached Garage 2
Total Parking Spaces 2
Garage Y
Building
Lot Description Backs - Open Common Area, Landscaping, No Thru Street
Story 3
Foundation Concrete Perimeter
Sewer Public Sewer
Water Public
Architectural Style Traditional
Level or Stories 3
Additional Building Above Grade, Below Grade
Structure Type 9'+ Ceilings,Cathedral Ceilings
New Construction Y
Schools
Elementary Schools Hammond
Middle Schools Hammond
High Schools Reservoir
School District Howard County Public School System
Others
Senior Community No
Tax ID 1406420850
Ownership Fee Simple
SqFt Source Assessor
Horse Property N
Special Listing Condition Standard
Read Less Info
Want to know what your home might be worth? Contact us for a FREE valuation!

Our team is ready to help you sell your home for the highest possible price ASAP

Bought with Brajesh Maharjan • Ghimire Homes




