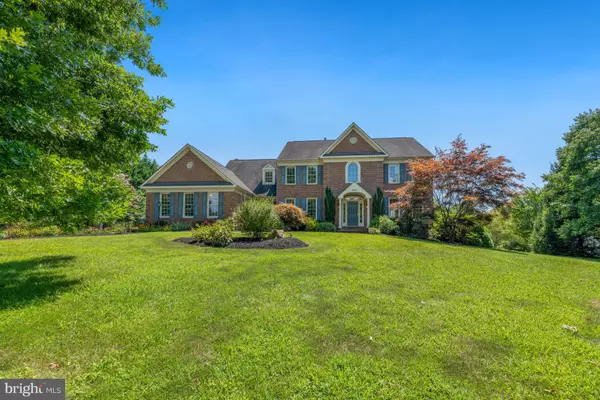For more information regarding the value of a property, please contact us for a free consultation.
Key Details
Sold Price $1,155,555
Property Type Single Family Home
Sub Type Detached
Listing Status Sold
Purchase Type For Sale
Square Footage 3,753 sqft
Price per Sqft $307
Subdivision Golden Springs
MLS Listing ID VALO2034050
Sold Date 09/09/22
Style Colonial
Bedrooms 4
Full Baths 3
Half Baths 1
HOA Y/N N
Abv Grd Liv Area 3,753
Originating Board BRIGHT
Year Built 2001
Annual Tax Amount $8,165
Tax Year 2022
Lot Size 6.400 Acres
Acres 6.4
Property Description
Casual Elegance Defined in Beautiful Hamilton
Williamsburg meets Martha Stewart meets Magnolia Farms
This stunning home with high ceilings, abundant natural light, sophisticated updates and ultimate functionality defines casual elegance. With over 6 acres, on an established neighborhood cul-de-sac, surrounded by mature plantings, flower beds with four season interest, an apple orchard and a fully conditioned, separately metered horsebarn-turned-ceramics-studio, this one is not to be missed! Welcome friends and family in through the front entrance which brings you into the center hall colonial that has been reimagined with heart pine hardwood floors throughout, upgraded light fixtures, redefined spaces and a magnificently remodeled chefs kitchen.The eat-in kitchen has been transformed with six-burner Dacor range and professional grade Dacor hood vent, Frigidaire side-by-side full-size freezer and fridge, under-cabinet and in-cabinet lighting, gorgeous granite counters, unique tile backsplash and designer kitchen cabinets. Enjoy dinner in or out, choose the spacious and elegant dining room with large bay window, or enjoy dining al fresco on the screened-in porch! The family room is cozy, bright and welcoming featuring a wood-burning fireplace with brick surround, and double atrium doors that go out to the screened-in porch and newly built deck overlooking the fields. The main level also has a beautifully redone powder room and home office.
The 3-car side-load garage allows entry through the newly remodeled mudroom with slate floors, custom wainscoting and laundry station with butcher block counter for folding, and direct access into the kitchen for convenient unloading of groceries or your haul from Leesburg Outlets!
Retreat to the upper level where youll find the primary bedroom complete with an ensuite bath with double vanity and a separate tub and shower. The sitting room has heaps of potential as an exercise space, reading nook or transform it into a second walk-in closet and dressing room! Three additional generously sized bedrooms complete the upper level, one of which could be used as a playroom or second primary bedroom.
The unfinished walk-out, fully conditioned lower level is roughed-in for a future bathroom, wet bar, dog-washing station, or whatever you can imagine. Featuring high ceilings and natural light, this space is ideal for a game-day ready, entertaining space with additional home office, gym, or guest room.
Located between Historic Leesburg and Purcellville, youre less than two minutes to Route 7, five minutes to Waterford and Route 15, and within 5 miles of the Leesburg outlets, Wegmans, Harris Teeter, Target. Both areas have become a beacon for foodies with so many unique restaurants to choose from, situated along picturesque streets lined with boutiques, antique shops and everyday conveniences. In every direction, youll find wineries, breweries, cideries, pick-your-own-fruit farms, outdoor dining, coffee shops and so much more! Loudoun Valley School Pyramid.
Location
State VA
County Loudoun
Zoning AR1
Rooms
Other Rooms Living Room, Dining Room, Primary Bedroom, Sitting Room, Bedroom 2, Bedroom 3, Bedroom 4, Kitchen, Family Room, Library, Breakfast Room, Bathroom 2, Bathroom 3, Primary Bathroom, Half Bath
Basement Full
Interior
Interior Features Kitchen - Gourmet, Kitchen - Island, Kitchen - Table Space, Dining Area, Built-Ins, Crown Moldings, Double/Dual Staircase, Window Treatments, Upgraded Countertops, Primary Bath(s), Wood Floors, Floor Plan - Traditional, Breakfast Area, Ceiling Fan(s), Family Room Off Kitchen, Formal/Separate Dining Room, Kitchen - Eat-In, Pantry, Recessed Lighting, Soaking Tub, Tub Shower, Wainscotting, Walk-in Closet(s), Water Treat System
Hot Water Propane
Heating Zoned
Cooling Central A/C
Fireplaces Number 1
Fireplaces Type Mantel(s)
Equipment Dishwasher, Disposal, Exhaust Fan, Icemaker, Oven/Range - Gas, Range Hood, Six Burner Stove, Dryer - Front Loading, Refrigerator, Stainless Steel Appliances, Washer - Front Loading
Fireplace Y
Window Features Bay/Bow
Appliance Dishwasher, Disposal, Exhaust Fan, Icemaker, Oven/Range - Gas, Range Hood, Six Burner Stove, Dryer - Front Loading, Refrigerator, Stainless Steel Appliances, Washer - Front Loading
Heat Source Electric, Propane - Leased
Laundry Main Floor
Exterior
Exterior Feature Porch(es), Screened, Patio(s), Deck(s)
Parking Features Garage Door Opener, Garage - Side Entry, Additional Storage Area
Garage Spaces 3.0
Water Access N
Roof Type Asphalt
Accessibility None
Porch Porch(es), Screened, Patio(s), Deck(s)
Attached Garage 3
Total Parking Spaces 3
Garage Y
Building
Lot Description Cul-de-sac, Front Yard, Landscaping, Rear Yard, SideYard(s)
Story 3
Foundation Permanent
Sewer Septic Exists
Water Well, Private
Architectural Style Colonial
Level or Stories 3
Additional Building Above Grade, Below Grade
New Construction N
Schools
Elementary Schools Kenneth W. Culbert
Middle Schools Blue Ridge
High Schools Loudoun Valley
School District Loudoun County Public Schools
Others
Senior Community No
Tax ID 345480446000
Ownership Fee Simple
SqFt Source Assessor
Special Listing Condition Standard
Read Less Info
Want to know what your home might be worth? Contact us for a FREE valuation!

Our team is ready to help you sell your home for the highest possible price ASAP

Bought with Helen Johnson • Compass




