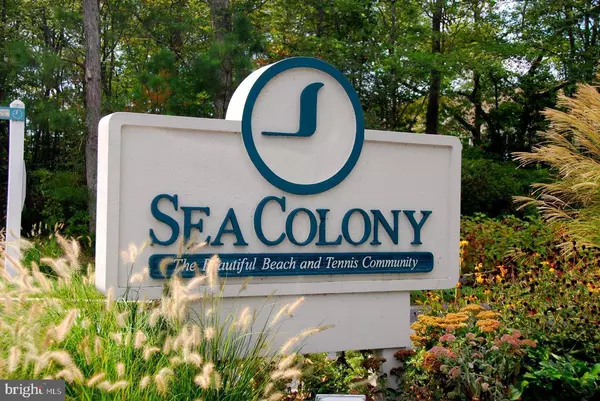For more information regarding the value of a property, please contact us for a free consultation.
Key Details
Sold Price $1,025,000
Property Type Condo
Sub Type Condo/Co-op
Listing Status Sold
Purchase Type For Sale
Square Footage 1,060 sqft
Price per Sqft $966
Subdivision Sea Colony East
MLS Listing ID DESU2024820
Sold Date 09/09/22
Style Other
Bedrooms 3
Full Baths 2
Condo Fees $8,860/ann
HOA Y/N N
Abv Grd Liv Area 1,060
Originating Board BRIGHT
Land Lease Frequency Annually
Year Built 1981
Annual Tax Amount $1,259
Tax Year 2022
Property Description
TURN-KEY... Plain and simple, this luxurious Sea Colony condo has no stone left unturned. Featuring a fully upgraded kitchen with stainless steel appliances, tile backsplash, engineered hardwood, upgraded tile kitchens and a spectacular view that you can wake up to and enjoy a beautiful sunrise in the morning. With 3 bedrooms, it is perfect for hosting and lodging more than a 2 bedroom unit. Imagine walking right out the elevator door and stepping right in the pool or walking on the beach and setting up for a great summer day! The amenities that Sea Colony provides is second to none and this NEVER rented condo is pristine and meticulously cared for by full time owners. Brand new furniture is also included with a temperpedic bed and updated beach decor. Simply drop the suitcases, hear the tranquility of the beach and relax. Land Lease can be paid off for $25,000 and be in Fee-Simple. Act now on this beautiful example of what beach life should be!
Location
State DE
County Sussex
Area Baltimore Hundred (31001)
Zoning RESIDENTIAL
Direction West
Rooms
Main Level Bedrooms 3
Interior
Interior Features Bar, Ceiling Fan(s), Combination Dining/Living, Floor Plan - Open, Primary Bath(s), Primary Bedroom - Ocean Front, Sprinkler System
Hot Water Electric
Heating Forced Air
Cooling Central A/C
Flooring Engineered Wood
Equipment Stainless Steel Appliances
Fireplace N
Appliance Stainless Steel Appliances
Heat Source Electric
Exterior
Exterior Feature Balcony
Parking Features Covered Parking
Garage Spaces 1.0
Utilities Available Cable TV
Amenities Available Beach, Common Grounds, Exercise Room, Fitness Center, Gated Community, Hot tub, Jog/Walk Path, Picnic Area, Pool - Indoor, Pool - Outdoor, Recreational Center, Security, Swimming Pool, Tennis - Indoor, Tennis Courts, Tot Lots/Playground, Water/Lake Privileges
Water Access Y
Accessibility Elevator
Porch Balcony
Total Parking Spaces 1
Garage Y
Building
Story 1
Unit Features Hi-Rise 9+ Floors
Sewer Public Sewer
Water Private/Community Water
Architectural Style Other
Level or Stories 1
Additional Building Above Grade, Below Grade
Structure Type Dry Wall
New Construction N
Schools
Elementary Schools Lord Baltimore
Middle Schools Selbyville
High Schools Indian River
School District Indian River
Others
Pets Allowed Y
HOA Fee Include Cable TV,Common Area Maintenance,Ext Bldg Maint,High Speed Internet,Insurance,Lawn Maintenance,Pool(s),Recreation Facility,Road Maintenance,Sauna,Security Gate,Snow Removal,Trash,Water
Senior Community No
Tax ID 134-17.00-56.07-810
Ownership Land Lease
SqFt Source Estimated
Security Features Doorman,Fire Detection System,Monitored,Smoke Detector,Sprinkler System - Indoor
Horse Property N
Special Listing Condition Standard
Pets Allowed Number Limit
Read Less Info
Want to know what your home might be worth? Contact us for a FREE valuation!

Our team is ready to help you sell your home for the highest possible price ASAP

Bought with ASHLEY BROSNAHAN • Long & Foster Real Estate, Inc.




