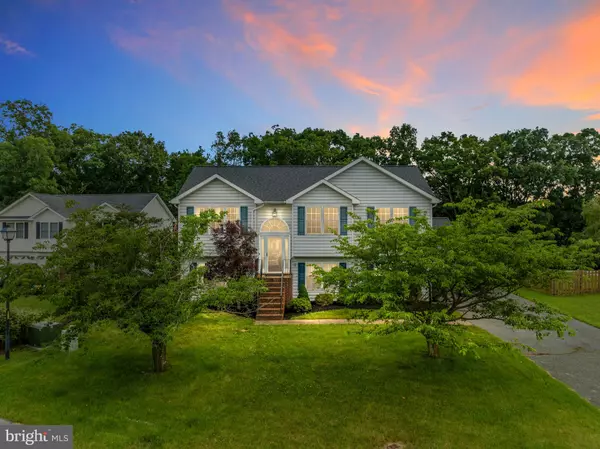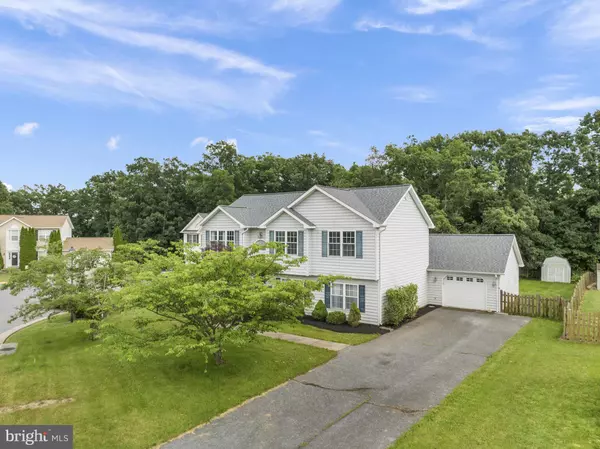For more information regarding the value of a property, please contact us for a free consultation.
Key Details
Sold Price $385,000
Property Type Single Family Home
Sub Type Detached
Listing Status Sold
Purchase Type For Sale
Square Footage 2,278 sqft
Price per Sqft $169
Subdivision Madison Heights
MLS Listing ID VASH2003728
Sold Date 08/26/22
Style Split Foyer
Bedrooms 5
Full Baths 3
HOA Y/N N
Abv Grd Liv Area 1,139
Originating Board BRIGHT
Year Built 2001
Annual Tax Amount $1,997
Tax Year 2021
Lot Size 0.352 Acres
Acres 0.35
Property Description
PRICE DROP- Now offering an allowance towards paint! Welcome to Christiansen Dr. This lovely home in nestled in a quiet cul-de-saq offering 5 bedrooms, 3 baths, extra large multipurpose room with fireplace, oversized garage with cabinets and shelves, also a spacious fenced in backyard that is private. As you enter you will notice open living with vaulted ceilings and recessed lighting. The kitchen offers an island for additional seating and a pantry. You will appreciate the convenience of the upgraded fridge with Instaview by LG ThinQ. Thermostat also controlled by Nest. The dining room has hardwoods and double glass doors that lead out onto your deck with walk down steps onto a large patio area for additional entertaining space. The main floor primary has a large walk in closet and double vanity en suite. The lower level has 2 additional rooms for bedrooms #4,5 and the third full bathroom. Bedrooms having spacious closets. The oversized multipurpose room has a gas fireplace and doors leading to the garage and separately to the backyard. You can access the large patio area below your deck from the lower level and your oversized backyard is fully fenced with mature trees and woods behind it for extra privacy. Fridge, washer, dryer are 2 years old. A/C gets serviced yearly. New garage door and motor. Fresh landscaping and mulch in the front. Seller has already started packing you will notice that in some of the pictures. This home is locatedin the highly sought after neighborhood Madison Heights. Close to the town park, pool, river access, river walk and dog park. Also close to the schools. Strasburg is a quaint town full of exciting festivals, the main street is vibrant with shops, eateries, antiquing, coffee shop, and a brew house. The Shenandoah River, Skyline Drive and many outdoor activities are nearby. Commuter friendly with easy access to I-81 and 66 and Rt-37, 50,7. Let 780 Christiansen Dr be the next address you call home!
Location
State VA
County Shenandoah
Zoning R
Rooms
Basement Fully Finished, Connecting Stairway, Daylight, Full, Outside Entrance, Walkout Level, Windows
Main Level Bedrooms 3
Interior
Interior Features Ceiling Fan(s), Window Treatments, Combination Kitchen/Dining, Kitchen - Country, Primary Bath(s), Walk-in Closet(s)
Hot Water Electric
Heating Heat Pump(s)
Cooling Central A/C
Flooring Carpet, Hardwood, Laminated, Partially Carpeted, Vinyl
Fireplaces Number 1
Equipment Stove, Refrigerator, Icemaker, Dishwasher, Disposal, Washer, Dryer, Exhaust Fan
Appliance Stove, Refrigerator, Icemaker, Dishwasher, Disposal, Washer, Dryer, Exhaust Fan
Heat Source Electric
Laundry Has Laundry
Exterior
Parking Features Garage - Front Entry, Garage Door Opener
Garage Spaces 1.0
Fence Rear, Wood
Water Access N
Roof Type Shingle
Accessibility None
Attached Garage 1
Total Parking Spaces 1
Garage Y
Building
Story 2
Foundation Permanent
Sewer Public Sewer
Water Public
Architectural Style Split Foyer
Level or Stories 2
Additional Building Above Grade, Below Grade
Structure Type Dry Wall
New Construction N
Schools
Elementary Schools Sandy Hook
Middle Schools Signal Knob
High Schools Strasburg
School District Shenandoah County Public Schools
Others
Senior Community No
Tax ID 025 11 111
Ownership Fee Simple
SqFt Source Assessor
Special Listing Condition Standard
Read Less Info
Want to know what your home might be worth? Contact us for a FREE valuation!

Our team is ready to help you sell your home for the highest possible price ASAP

Bought with ROBERTO ZANI • Samson Properties




